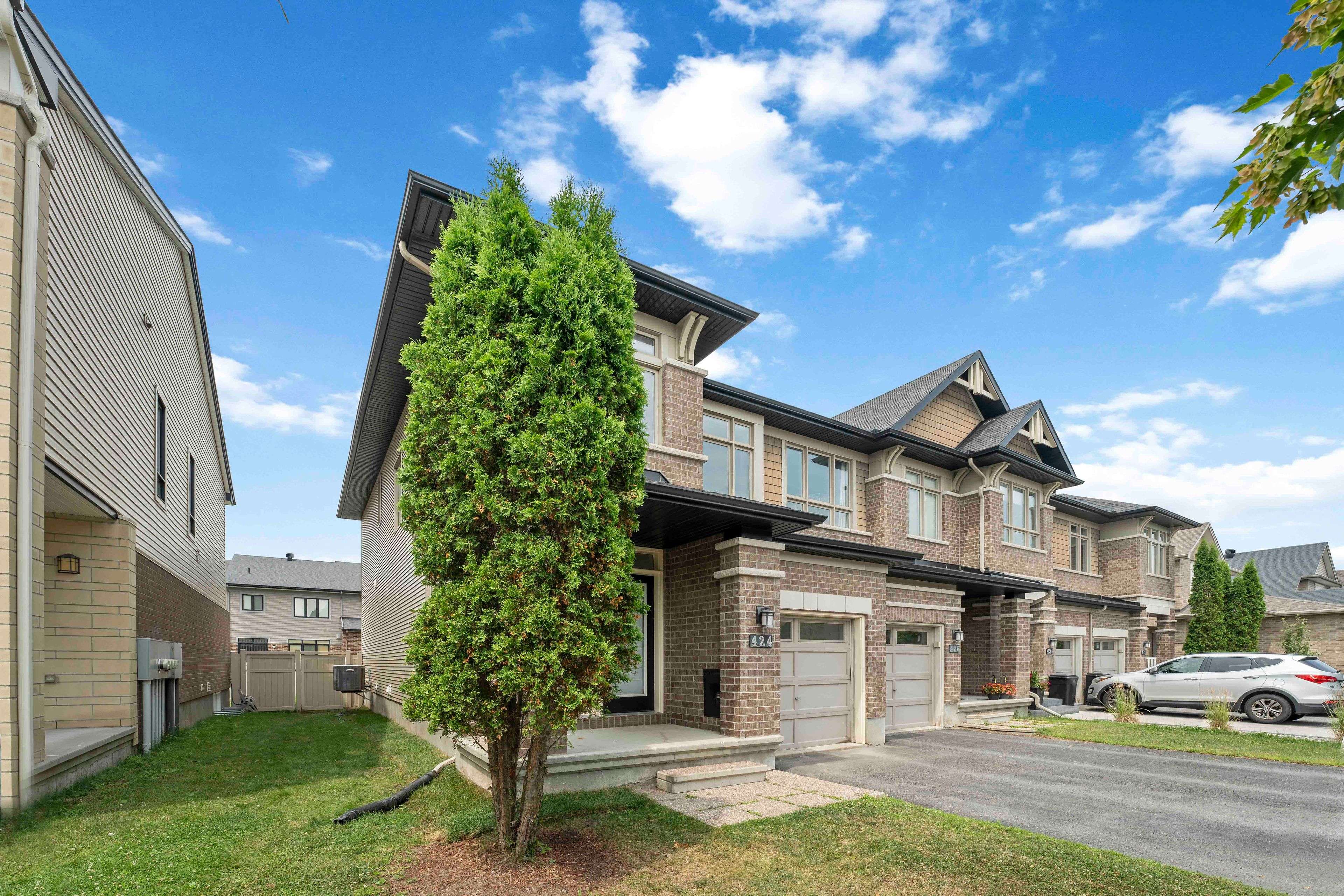REQUEST A TOUR If you would like to see this home without being there in person, select the "Virtual Tour" option and your advisor will contact you to discuss available opportunities.
In-PersonVirtual Tour
$ 2,650
New
424 Cooks Mill CRES Blossom Park - Airport And Area, ON K1V 2M9
3 Beds
3 Baths
UPDATED:
Key Details
Property Type Townhouse
Sub Type Att/Row/Townhouse
Listing Status Active
Purchase Type For Rent
Approx. Sqft 1500-2000
Subdivision 2603 - Riverside South
MLS Listing ID X12289355
Style 2-Storey
Bedrooms 3
Property Sub-Type Att/Row/Townhouse
Property Description
Available August 1, 2025 or sooner! This spectacular END UNIT townhome with 3 BED + LOFT, 2.5 BATH presents an impressive floor plan of almost ~ 2000 SQ/FT of meticulously designed space in one of the best neighbourhoods in Ottawa, Riverside South. Step inside and the main level will welcome you with an expansive open-concept layout and hardwood flooring throughout. The kitchen is a chef's dream, featuring stainless steel appliances, ample storage, and a convenient center island for casual dining. Ascending the stairs, you'll find three generously sized bedrooms + a large loft, with the primary featuring a lavish master suite complete with a tub and a separate shower, as well as a spacious walk-in closet. The lower level of this home offers a finished recreation room, making for additional living space. Conveniently located near Boothfield Park, Top Rated Schools, upcoming 137,000 SQ/FT shopping centre, upcoming LRT & recreational amenities. Available Immediately! No Carpet! All 2nd level and basement flooring is brand new LVP.
Location
State ON
County Ottawa
Community 2603 - Riverside South
Area Ottawa
Rooms
Family Room Yes
Basement Finished, Full
Kitchen 1
Interior
Interior Features None
Cooling Central Air
Fireplace No
Heat Source Gas
Exterior
Parking Features Private
Garage Spaces 1.0
Pool None
Waterfront Description None
Roof Type Asphalt Shingle
Lot Frontage 26.08
Lot Depth 104.99
Total Parking Spaces 2
Building
Foundation Poured Concrete
Listed by ROYAL LEPAGE TEAM REALTY





