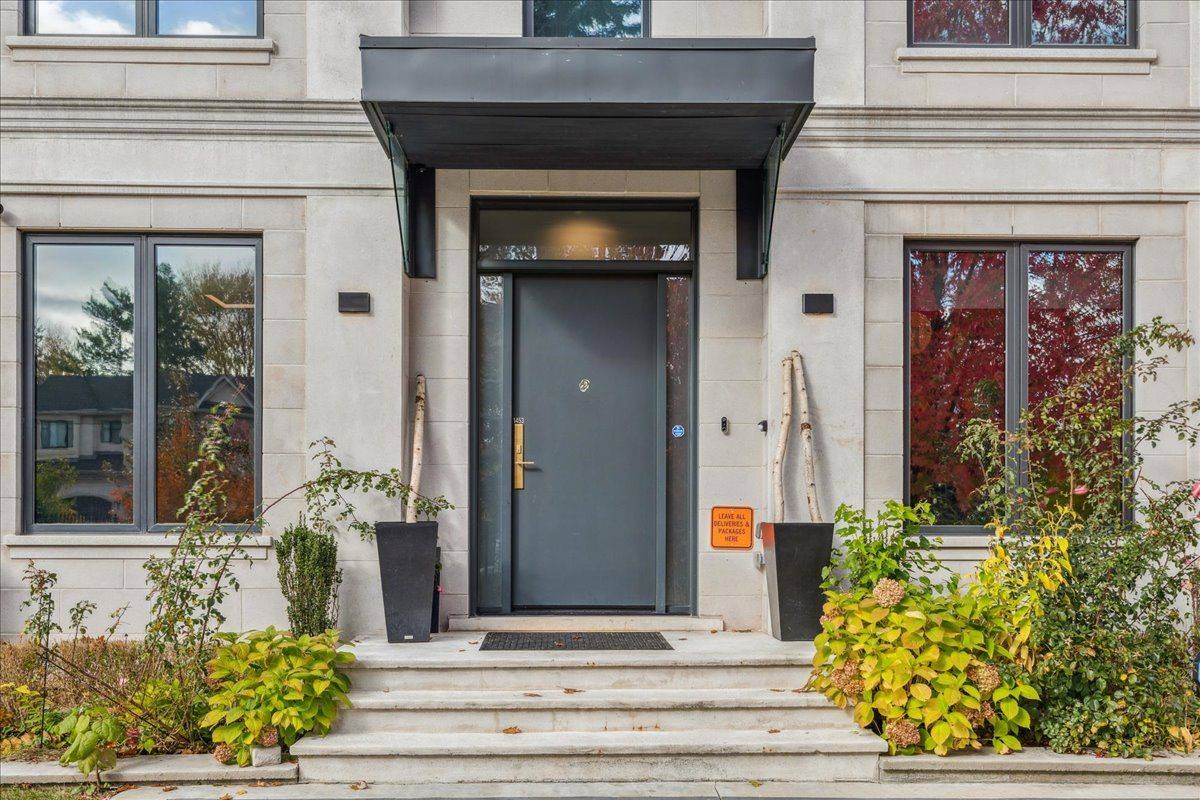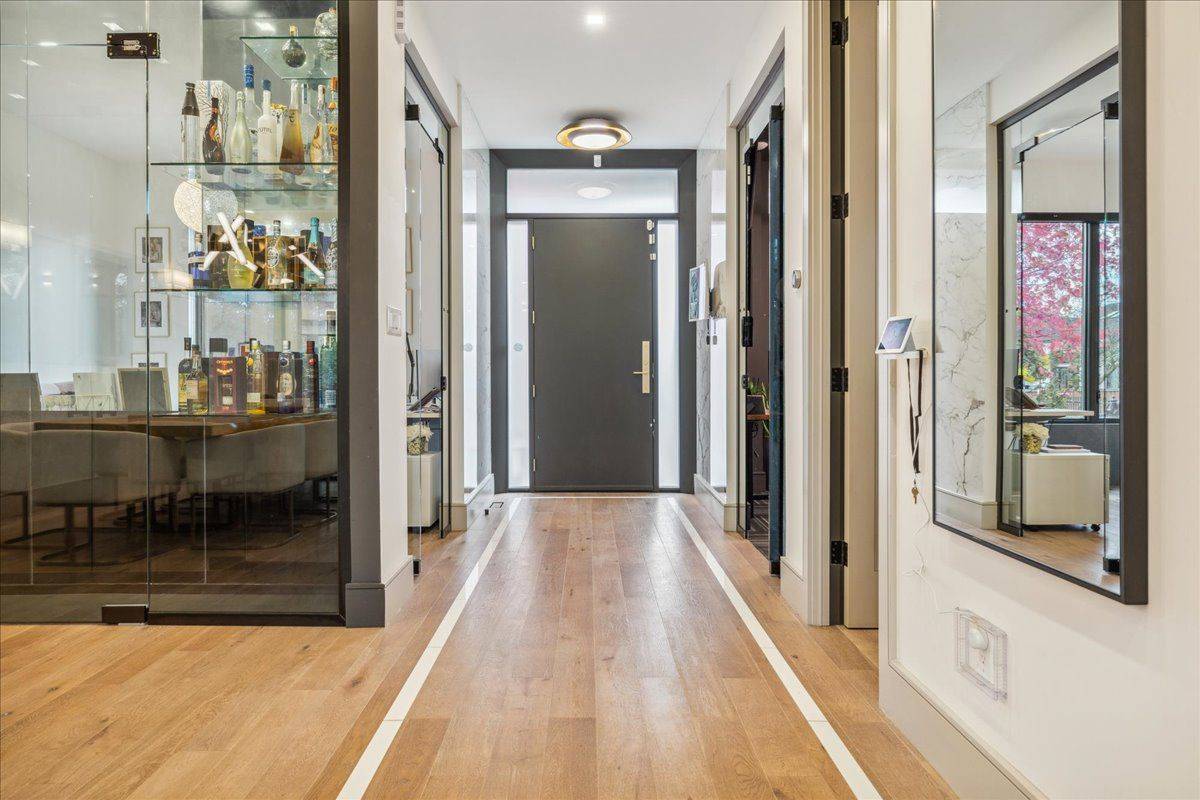1453 Seagram AVE Oakville, ON L6L 1W9
5 Beds
6 Baths
UPDATED:
Key Details
Property Type Single Family Home
Sub Type Detached
Listing Status Active
Purchase Type For Sale
Approx. Sqft 3500-5000
Subdivision 1017 - Sw Southwest
MLS Listing ID W12254040
Style 2-Storey
Bedrooms 5
Building Age 0-5
Annual Tax Amount $22,307
Tax Year 2024
Property Sub-Type Detached
Property Description
Location
State ON
County Halton
Community 1017 - Sw Southwest
Area Halton
Rooms
Family Room Yes
Basement Walk-Out
Kitchen 2
Separate Den/Office 1
Interior
Interior Features Auto Garage Door Remote, Bar Fridge, Countertop Range, Generator - Full, In-Law Suite, Sump Pump, Water Heater Owned, Water Softener
Cooling Central Air
Fireplaces Type Family Room
Fireplace Yes
Heat Source Gas
Exterior
Parking Features Available
Garage Spaces 2.0
Pool None
Roof Type Metal
Lot Frontage 75.13
Lot Depth 151.37
Total Parking Spaces 9
Building
Foundation Poured Concrete





