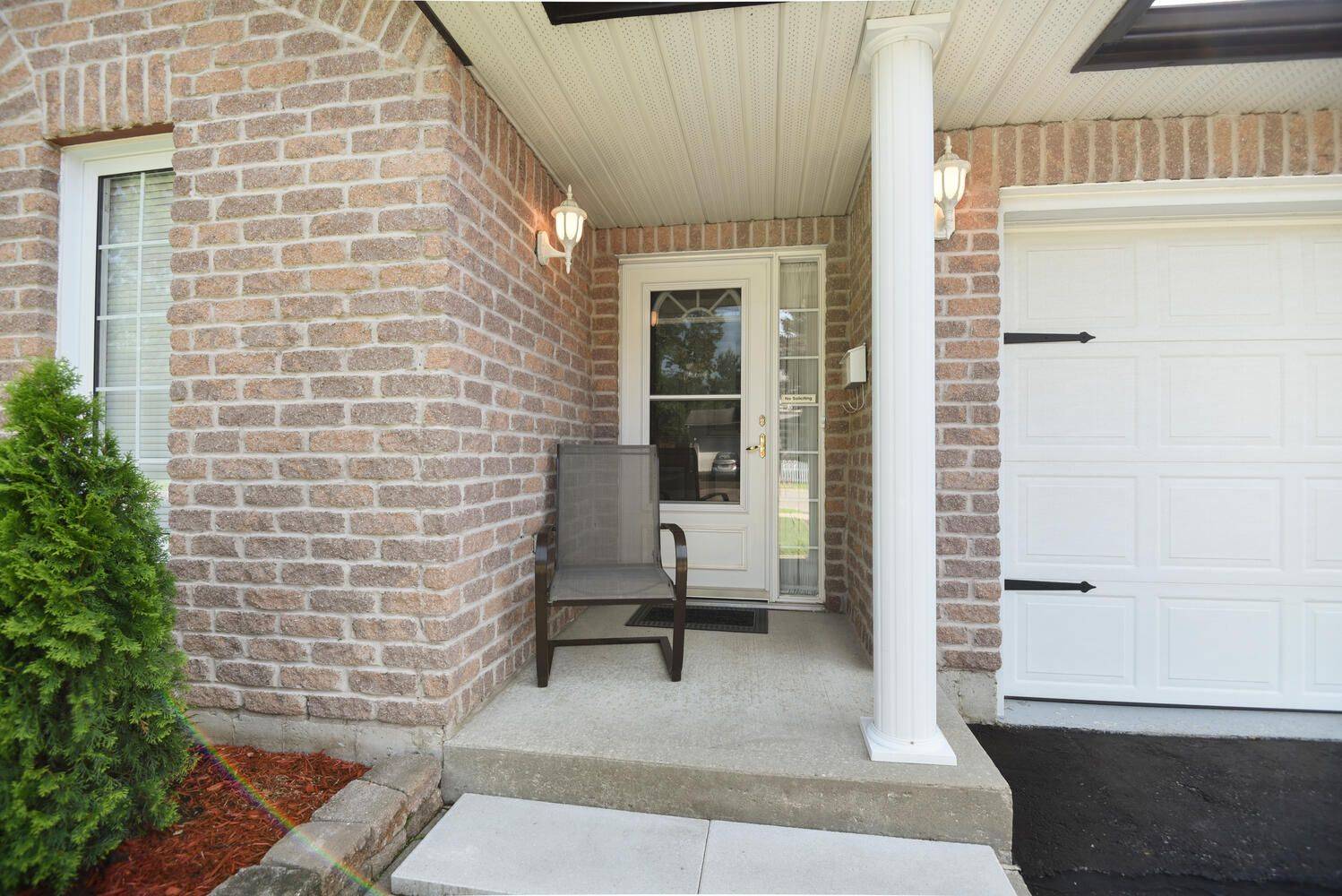1283 Cuthbertson AVE Brockville, ON K6V 7M3
2 Beds
2 Baths
UPDATED:
Key Details
Property Type Single Family Home
Sub Type Detached
Listing Status Active
Purchase Type For Sale
Approx. Sqft 1100-1500
Subdivision 810 - Brockville
MLS Listing ID X12248938
Style Bungalow
Bedrooms 2
Building Age 16-30
Annual Tax Amount $4,236
Tax Year 2024
Property Sub-Type Detached
Property Description
Location
State ON
County Leeds And Grenville
Community 810 - Brockville
Area Leeds And Grenville
Zoning residential
Rooms
Family Room No
Basement None
Kitchen 1
Interior
Interior Features Auto Garage Door Remote, Carpet Free, ERV/HRV, On Demand Water Heater, Primary Bedroom - Main Floor, Water Heater Owned
Cooling Other
Fireplaces Number 1
Fireplaces Type Natural Gas
Inclusions washer and dryer, refrigerator, stove, dishwasher, microwave, refrigerator in the garage, storage rack in the laundry room
Exterior
Exterior Feature Canopy, Deck, Landscaped, Privacy, Year Round Living
Parking Features Inside Entry, Private
Garage Spaces 1.0
Pool None
Roof Type Asphalt Shingle
Lot Frontage 50.0
Lot Depth 105.5
Total Parking Spaces 3
Building
Foundation Poured Concrete, Slab
Others
Senior Community Yes
Security Features Smoke Detector
Virtual Tour https://tours.andrewkizell.com/public/vtour/display/2336813?idx=1





