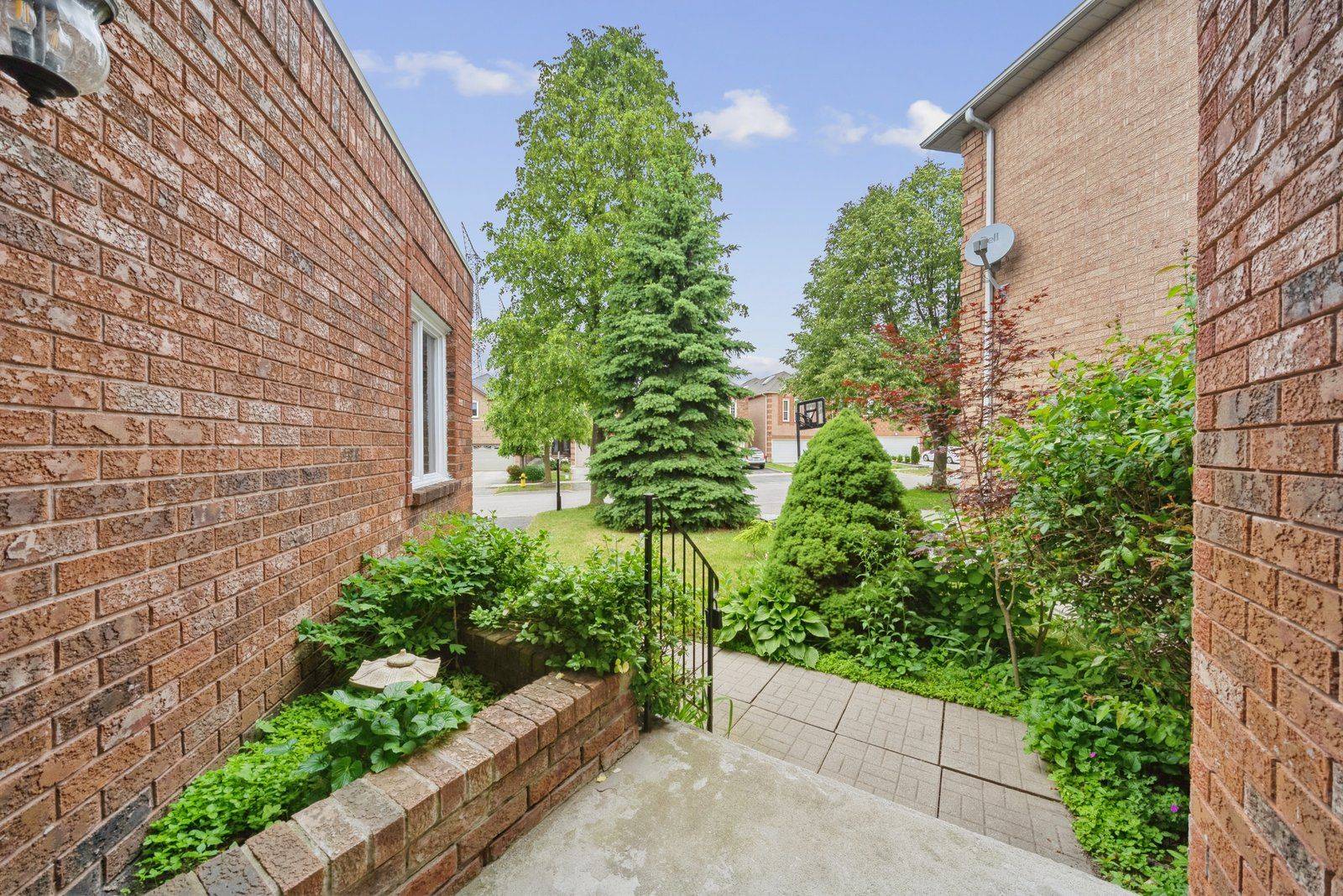REQUEST A TOUR If you would like to see this home without being there in person, select the "Virtual Tour" option and your advisor will contact you to discuss available opportunities.
In-PersonVirtual Tour
$ 1,499,000
Est. payment /mo
New
75 VENICE CRES Vaughan, ON L4J 7T1
5 Beds
3 Baths
UPDATED:
Key Details
Property Type Single Family Home
Sub Type Detached
Listing Status Active
Purchase Type For Sale
Approx. Sqft 2500-3000
Subdivision Beverley Glen
MLS Listing ID N12232997
Style 2-Storey
Bedrooms 5
Annual Tax Amount $7,059
Tax Year 2024
Property Sub-Type Detached
Property Description
Welcome to 75 Venice Crescent, nestled in the heart of Vaughans highly sought-after Beverley Glen community. Well maintained, bright, very spacious rooms with a beautiful flow, makes this family home feel larger than it is.This spacious residence offers a functional layout ideal for both everyday living and entertaining, with tasteful enhancements throughout that add comfort, efficiency, and style. At the heart of the home is an inviting eat-in kitchen with a breakfast bar, perfect for casual meals and morning coffee. Both the kitchen and the sunken family room offer walk-out access to the backyard, making indoor-outdoor living and entertaining seamless and convenient. The home is filled with natural light that flows throughout thanks to generous windows and sliding glass doors. Service stairs from laundry room offering excellent access to the finished basement which includes a rough-in washroom, offering excellent potential for an in-law suite or versatile additional living space. This home has been meticulously cared for, with key exterior improvements providing long-term peace of mind. Ideally situated just minutes from Promenade Mall, Rutherford Marketplace, and a variety of local shops and restaurants. Families will love the proximity to top-rated schools such as Westmount Collegiate Institute and Wilshire Elementary, as well as nearby parks, playgrounds, and walking trails offering the perfect blend of convenience and community.
Location
State ON
County York
Community Beverley Glen
Area York
Rooms
Family Room Yes
Basement Finished
Kitchen 1
Separate Den/Office 1
Interior
Interior Features In-Law Capability
Cooling Central Air
Fireplace Yes
Heat Source Gas
Exterior
Garage Spaces 2.0
Pool None
Roof Type Asphalt Shingle
Lot Frontage 40.02
Lot Depth 105.82
Total Parking Spaces 6
Building
Foundation Concrete
Others
Virtual Tour https://player.vimeo.com/video/1094623824?title=0&byline=0&portrait=0&badge=0&autopause=0&player_id=0&app_id=58479
Listed by ROYAL LEPAGE YOUR COMMUNITY REALTY





