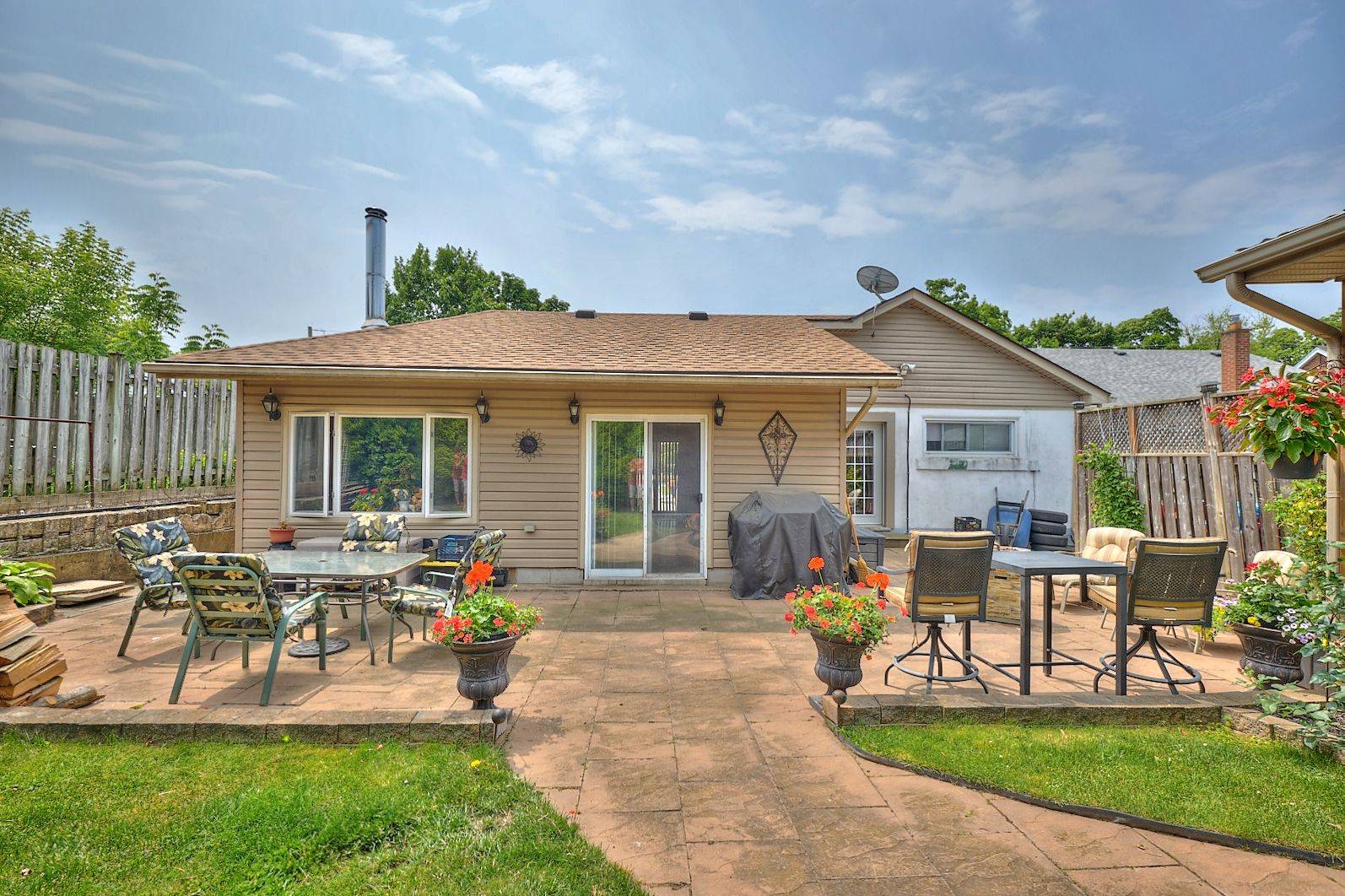6947 GARDEN ST Niagara Falls, ON L2G 1H8
2 Beds
1 Bath
UPDATED:
Key Details
Property Type Single Family Home
Sub Type Detached
Listing Status Active
Purchase Type For Sale
Approx. Sqft 700-1100
Subdivision 215 - Hospital
MLS Listing ID X12227971
Style Bungalow
Bedrooms 2
Annual Tax Amount $2,886
Tax Year 2025
Property Sub-Type Detached
Property Description
Location
State ON
County Niagara
Community 215 - Hospital
Area Niagara
Rooms
Family Room Yes
Basement None
Kitchen 1
Interior
Interior Features Carpet Free, Auto Garage Door Remote, Primary Bedroom - Main Floor
Cooling None
Fireplaces Type Family Room, Wood
Fireplace Yes
Heat Source Gas
Exterior
Parking Features Private Double
Garage Spaces 1.0
Pool None
Roof Type Asphalt Shingle
Lot Frontage 50.43
Lot Depth 124.91
Total Parking Spaces 9
Building
Unit Features Public Transit,Place Of Worship,Fenced Yard,Hospital
Foundation Slab





