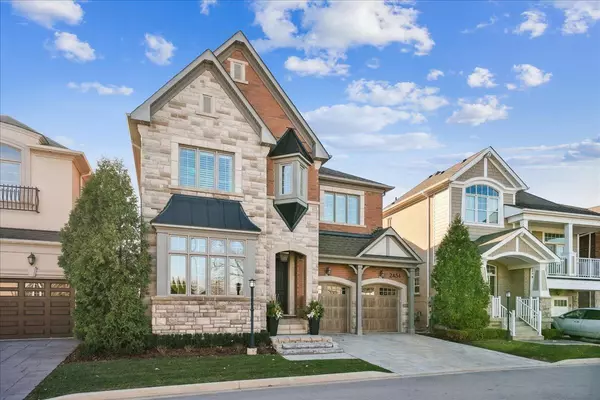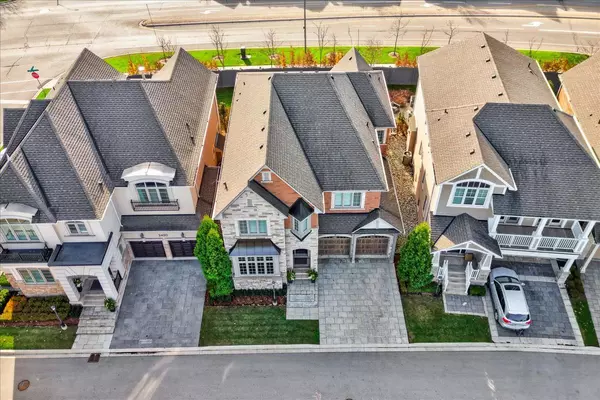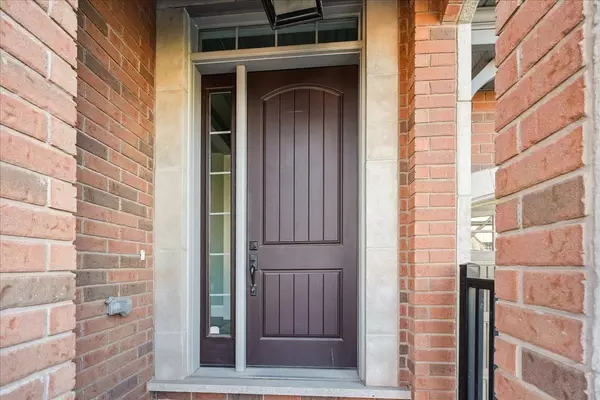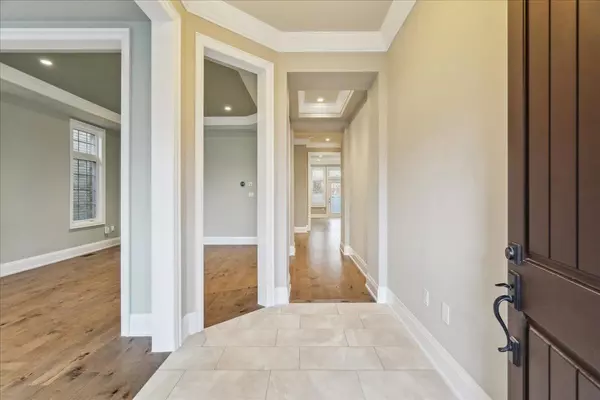REQUEST A TOUR If you would like to see this home without being there in person, select the "Virtual Tour" option and your agent will contact you to discuss available opportunities.
In-PersonVirtual Tour
$ 6,700
New
2454 Charlie Common N/A Oakville, ON L6M 5N1
4 Beds
4 Baths
UPDATED:
02/28/2025 04:30 PM
Key Details
Property Type Condo
Sub Type Detached Condo
Listing Status Active
Purchase Type For Rent
Approx. Sqft 3500-3749
Subdivision 1022 - Wt West Oak Trails
MLS Listing ID W11993291
Style 2-Storey
Bedrooms 4
Property Sub-Type Detached Condo
Property Description
Presenting the exquisite Orchid model, originally a Mattamy show home, offering nearly 3,700 sq. ft. of above-grade living space. Situated in one of Oakville's most coveted neighborhoods, this elegant 4-bedroom, 3+1-bathroom home exemplifies both craftsmanship and design excellence. The attention to detail ensures the perfect blend of sophisticated style and functional elegance. Step into the main floor where expansive principal rooms seamlessly flow into the open-concept kitchen and family room. The coffered ceilings in the family room, complemented by grand crown molding and custom millwork throughout, create a refined atmosphere. Natural light floods the home through the magnificent wall-to-wall windows at the back of the house, creating a bright and airy atmosphere that stretches across both the family and living rooms. The walk-out garden doors lead to a meticulously manicured backyard, featuring a spacious stone patio and an irrigation system to keep the gardens lush. The upper level offers a luxurious primary suite with a spa-like ensuite, featuring a double-sink vanity, stand-alone soaker tub, indulgent spa shower, custom walk-in closet, and heated floors. A cozy loft area is perfect for showcasing your baby grand piano, while the thoughtfully designed laundry room features overhead cabinetry and a sink/vanity combo for added convenience. Three additional spacious bedrooms, including one with a Jack-and-Jill bathroom, complete this level. The unfinished basement is a blank canvas awaiting your creative touch. Rich designer hues, luxurious custom drapery, and pristine finishes throughout provide an elevated aesthetic. Impressive 10-foot ceilings on the main floor, and 9-foot ceilings on the upper and lower levels, further enhance the homes sense of grandeur. Situated just minutes from Oakville Hospital, shopping and trails and highways.
Location
State ON
County Halton
Community 1022 - Wt West Oak Trails
Area Halton
Rooms
Family Room No
Basement Unfinished
Kitchen 1
Interior
Interior Features Auto Garage Door Remote
Cooling Central Air
Fireplace Yes
Heat Source Gas
Exterior
Parking Features Private
Garage Spaces 2.0
Exposure East
Total Parking Spaces 4
Building
Story 1
Unit Features Golf,Hospital,Park,Rec./Commun.Centre
Locker None
Others
Pets Allowed Restricted
Virtual Tour https://media.otbxair.com/2454-Charlie-Common/idx
Listed by RE/MAX Escarpment Realty Inc., Brokerage





