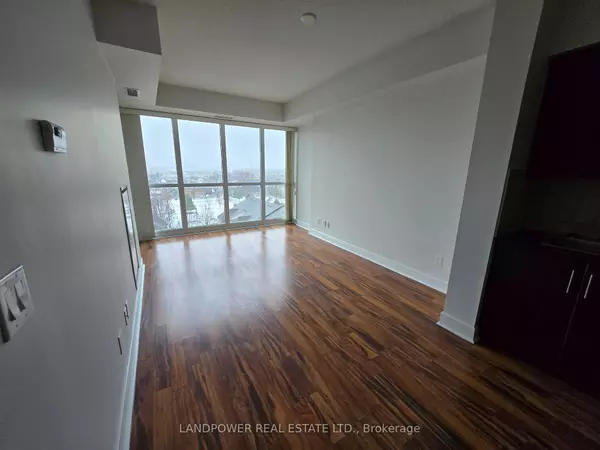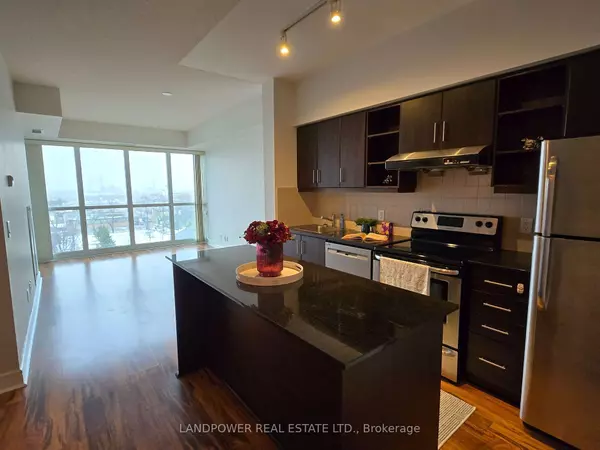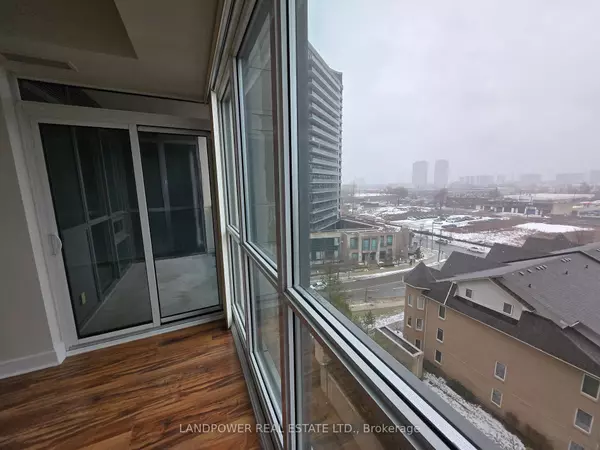35 Brian Peck CRES #710 Toronto C11, ON M4G 0A5
2 Beds
2 Baths
UPDATED:
02/28/2025 04:22 PM
Key Details
Property Type Condo
Sub Type Condo Apartment
Listing Status Active
Purchase Type For Sale
Approx. Sqft 700-799
Subdivision Thorncliffe Park
MLS Listing ID C11993262
Style Apartment
Bedrooms 2
HOA Fees $630
Annual Tax Amount $2,832
Tax Year 2024
Property Sub-Type Condo Apartment
Property Description
Location
State ON
County Toronto
Community Thorncliffe Park
Area Toronto
Rooms
Family Room No
Basement None
Kitchen 1
Interior
Interior Features Carpet Free
Cooling Central Air
Fireplace No
Heat Source Gas
Exterior
Parking Features Underground
Garage Spaces 1.0
View Downtown, City, Clear, Park/Greenbelt
Exposure South
Total Parking Spaces 1
Building
Story 7
Unit Features Library,Park,Public Transit,Rec./Commun.Centre,School,Hospital
Locker Owned
Others
Security Features Alarm System,Carbon Monoxide Detectors,Concierge/Security,Security System,Smoke Detector,Monitored,Security Guard
Pets Allowed Restricted





