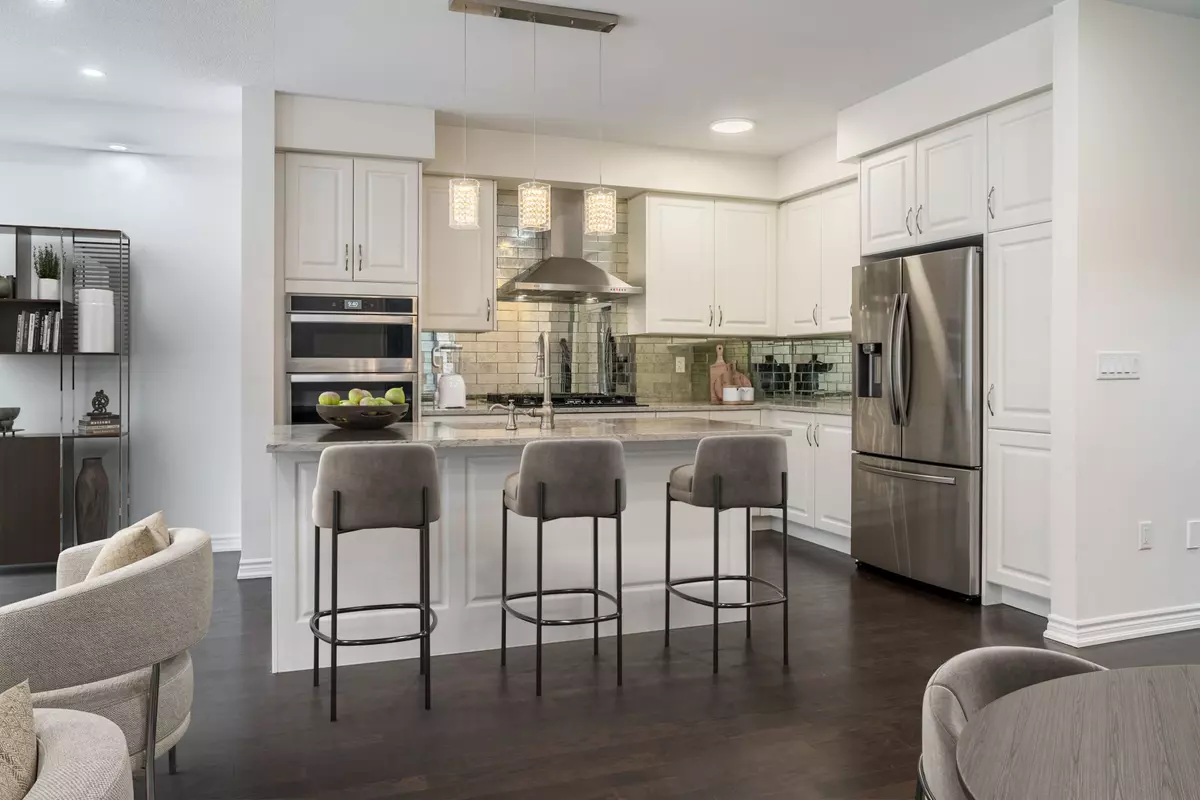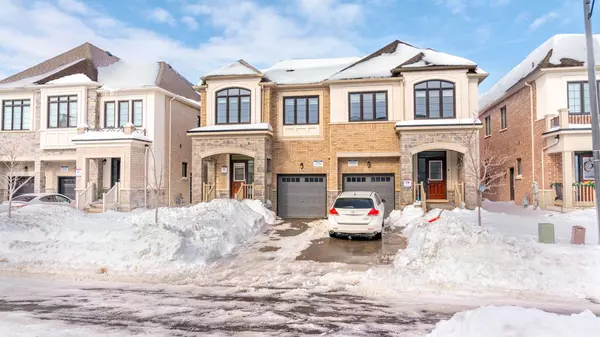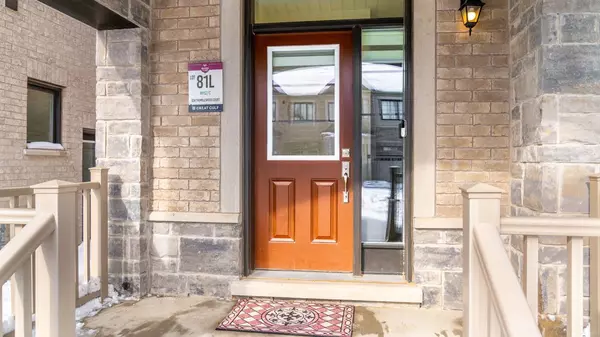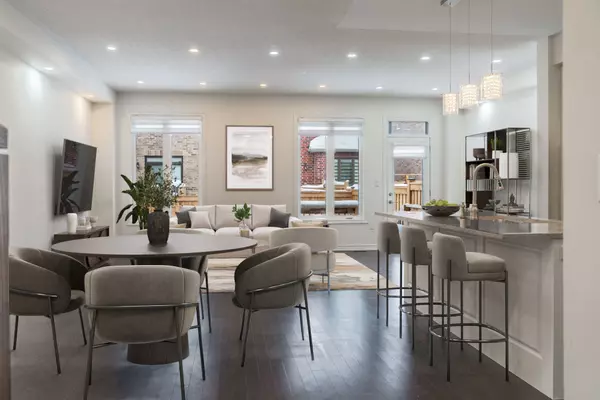REQUEST A TOUR If you would like to see this home without being there in person, select the "Virtual Tour" option and your agent will contact you to discuss available opportunities.
In-PersonVirtual Tour
$ 3,200
New
334 Thimbleweed CT #UPPER Milton, ON L9E 1T2
3 Beds
3 Baths
UPDATED:
02/28/2025 07:55 PM
Key Details
Property Type Single Family Home
Sub Type Semi-Detached
Listing Status Active
Purchase Type For Rent
Subdivision 1039 - Mi Rural Milton
MLS Listing ID W11993283
Style 2-Storey
Bedrooms 3
Property Sub-Type Semi-Detached
Property Description
Welcome to this bright and modern semi-detached built by Great Gulf Homes, featuring 1,750 sq. ft. of stylish living space. Step inside to discover 9 ceilings on the main floor, hardwood floors throughout (no carpet!), and LED pot lights illuminating the open-concept layout. The gourmet kitchen is a chefs dream, featuring quartz countertops, built-in appliances, a 5-burner Bosch gas cooktop, and a Samsung counter-depth fridge with water and ice dispenser. Retreat upstairs to the primary suite, complete with a large walk-in closet, a spa-inspired 5-piece ensuite showcasing a double vanity, 24x24 tile, a soaker tub, and a glass-enclosed shower, it's like having your own boutique hotel at home. Enjoy Zebra roller blinds on every window, plus a fully fenced backyard for added privacy. Located near Tremaine Road and the upcoming 401 interchange, commuting is a breeze, and you're just a short walk to public and Catholic elementary schools and Walker Park. Don't miss out on this impeccably designed property! NOTE: The basement apartment is available for rent separately, or you can lease the entire home.*Some photos have been virtually staged for your viewing pleasure*
Location
State ON
County Halton
Community 1039 - Mi Rural Milton
Area Halton
Rooms
Family Room No
Basement Apartment, Separate Entrance
Kitchen 1
Interior
Interior Features Auto Garage Door Remote, Built-In Oven, Carpet Free, Countertop Range
Cooling Central Air
Fireplace No
Heat Source Gas
Exterior
Parking Features Private
Garage Spaces 1.0
Pool None
Roof Type Asphalt Shingle
Lot Frontage 26.25
Lot Depth 90.22
Total Parking Spaces 2
Building
Foundation Poured Concrete
Listed by CENTURY 21 MILLER REAL ESTATE LTD.





