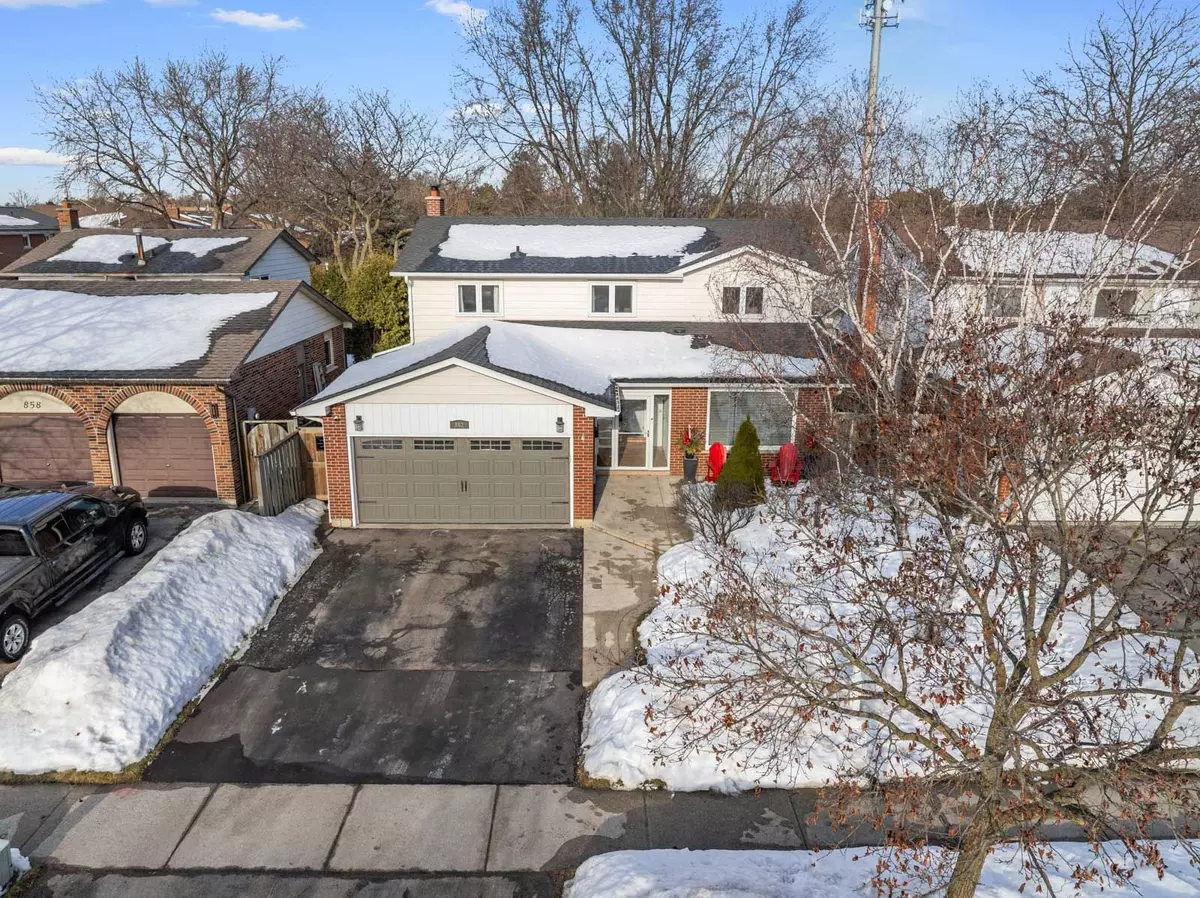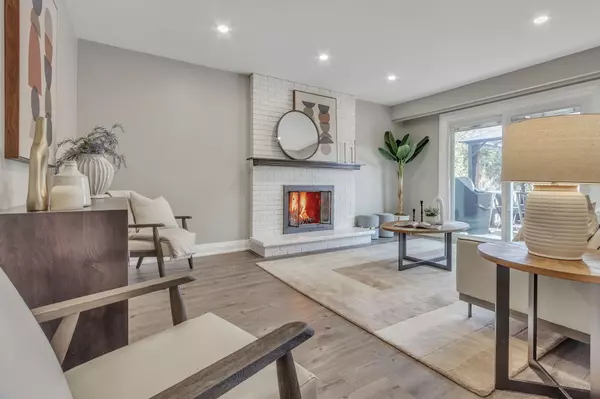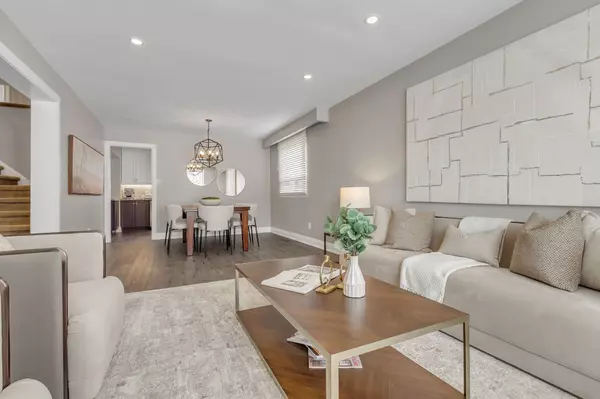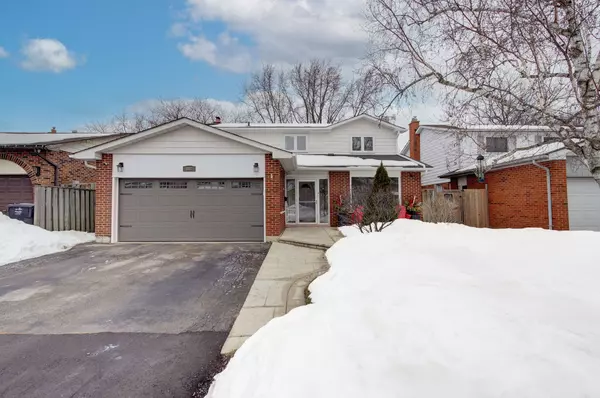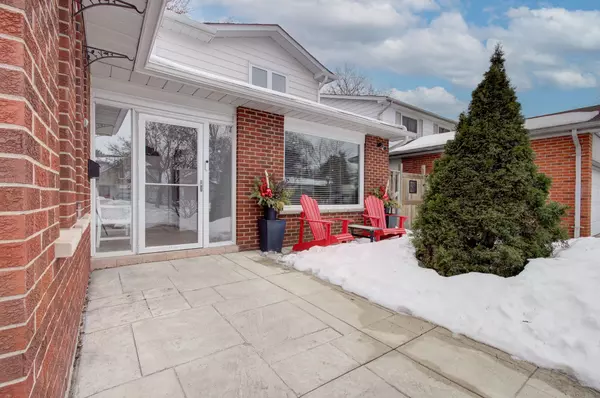REQUEST A TOUR If you would like to see this home without being there in person, select the "Virtual Tour" option and your agent will contact you to discuss available opportunities.
In-PersonVirtual Tour
$ 1,799,800
Est. payment /mo
New
862 Kowal DR Mississauga, ON L5H 3T4
4 Beds
3 Baths
UPDATED:
02/28/2025 02:05 PM
Key Details
Property Type Single Family Home
Sub Type Detached
Listing Status Active
Purchase Type For Sale
Subdivision Lorne Park
MLS Listing ID W11991650
Style 2-Storey
Bedrooms 4
Annual Tax Amount $8,444
Tax Year 2025
Property Sub-Type Detached
Property Description
Located in the heart of the sought-after Lorne Park neighbourhood, this stunning 2-storey brick home blends timeless charm with modern luxury. With tree-lined streets, top-rated schools, and scenic parks just steps away, this residence offers the perfect balance of tranquility and convenience. With 4 bedroom, 3 bathrooms, over 2,100 sq. ft. of thoughtfully designed living space plus a finished lower level, the home seamlessly combines sophisticated entertaining spaces with cozy family retreats. The formal living and dining rooms are bright and inviting, with pot lighting, picture window, and an effortless flow for entertaining. The gourmet kitchen boasts granite countertops, built-in buffet, breakfast bar, and stainless steel appliances. A breakfast nook overlooks the private backyard, with sliding doors leading to the back deck perfect for dining alfresco. The large family room features a central rustic wood-burning brick fireplace and direct backyard access, seamlessly connecting indoor and outdoor living. A main-floor laundry room with side entrance and a stylish powder room add convenience. Upstairs, the primary suite is a true sanctuary, complete with a walk-in closet and a spa-inspired 4 piece ensuite. Three additional bright bedrooms with laminate floors offer generous space, serviced by an updated four-piece bathroom. The finished lower level extends the homes living space with a versatile recreation area, perfect for movie nights, a playroom, home office or gym, plus ample storage. Outside, the private backyard oasis is framed by mature trees and lush greenery, featuring a hot tub, pergola, and an expansive deck for entertaining and lounging. With a double-car garage and a prime location near Port Credit Village with boutique shopping, fine dining, and waterfront trails, this home is a rare gem that embodies sophistication, warmth, and classic appeal.
Location
State ON
County Peel
Community Lorne Park
Area Peel
Rooms
Family Room Yes
Basement Finished
Kitchen 1
Interior
Interior Features Water Heater Owned, Storage
Cooling Central Air
Fireplaces Type Wood, Family Room
Fireplace Yes
Heat Source Gas
Exterior
Garage Spaces 2.0
Pool None
Roof Type Asphalt Shingle
Lot Frontage 50.0
Lot Depth 124.63
Total Parking Spaces 4
Building
Unit Features Fenced Yard,Park,School,Electric Car Charger
Foundation Concrete
Listed by RE/MAX REALTY ENTERPRISES INC.

