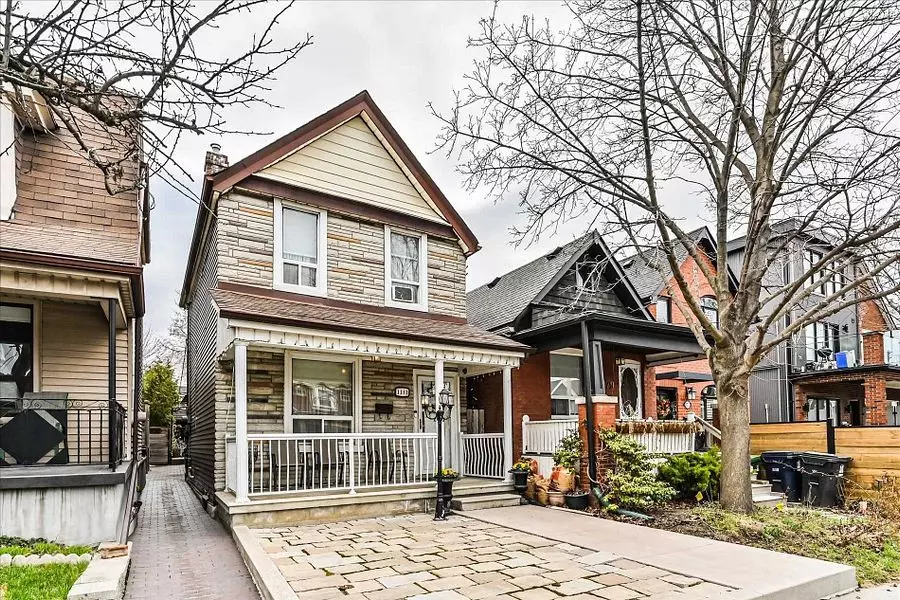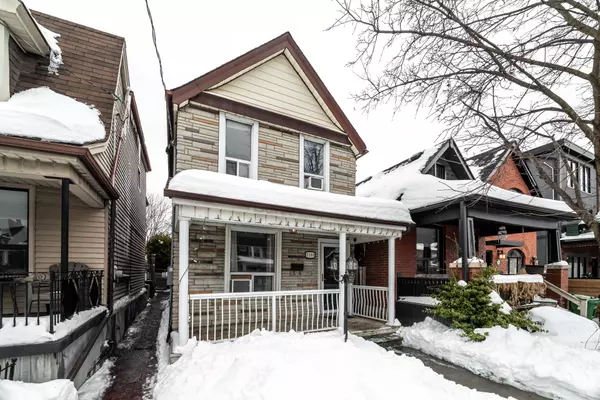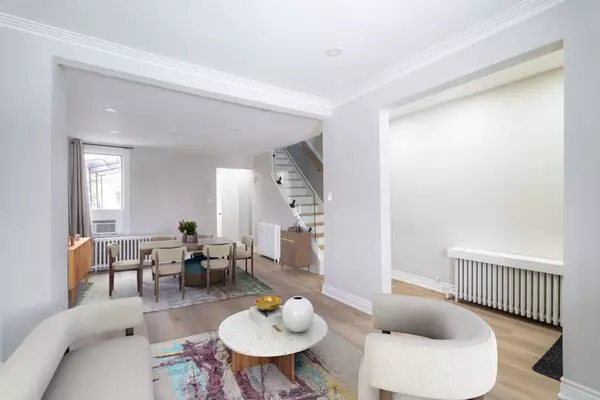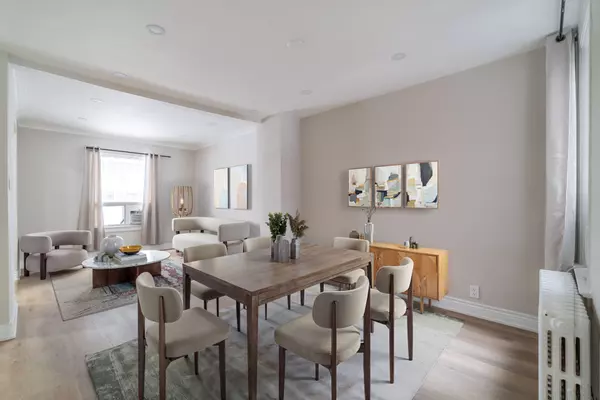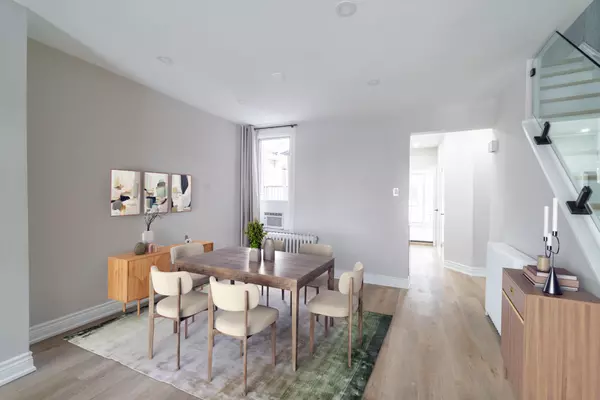REQUEST A TOUR If you would like to see this home without being there in person, select the "Virtual Tour" option and your advisor will contact you to discuss available opportunities.
In-PersonVirtual Tour
$ 988,000
Est. payment /mo
New
1181 DOVERCOURT RD Toronto C02, ON M6H 2Y1
4 Beds
3 Baths
UPDATED:
02/27/2025 05:08 PM
Key Details
Property Type Single Family Home
Sub Type Detached
Listing Status Active
Purchase Type For Sale
Subdivision Wychwood
MLS Listing ID C11991388
Style 2-Storey
Bedrooms 4
Annual Tax Amount $4,413
Tax Year 2024
Property Sub-Type Detached
Property Description
Stylishly Renovated Detached 2-Storey in Wychwood Move-In Ready!Discover this beautifully updated 3-bedroom, 3-bathroom family home offering both modern design and everyday comfort. The main floor features a versatile office that can double as a 4th bedroom or family room, while the open-concept living and dining area is perfect for entertaining. The contemporary eat-in kitchen is a chefs dream, equipped with stainless steel appliances, a gas stove, quartz countertops, and a walkout to the backyardideal for kids, pets, and gatherings.Enjoy additional income potential with a newly renovated basement bachelor apartment. Located in a top-rated school catchment area, this home is steps from Dovercourt Rd., Dupont, Davenport, and Dufferin, with easy access to Bloor and St. Clair West by TTC or car. Surrounded by some of Torontos best dining, recreation, and amenities, this property is an absolute gemdont miss your chance to call it home!
Location
State ON
County Toronto
Community Wychwood
Area Toronto
Rooms
Family Room Yes
Basement Separate Entrance, Finished with Walk-Out
Kitchen 2
Separate Den/Office 1
Interior
Interior Features Storage Area Lockers
Cooling Window Unit(s)
Fireplace No
Heat Source Gas
Exterior
Exterior Feature Paved Yard
Pool None
Waterfront Description None
Roof Type Asphalt Shingle
Lot Frontage 18.01
Lot Depth 132.0
Building
Foundation Concrete Block
Others
Virtual Tour https://www.frameless.ca/1181dovercourt
Listed by RE/MAX REALTRON REALTY INC.

