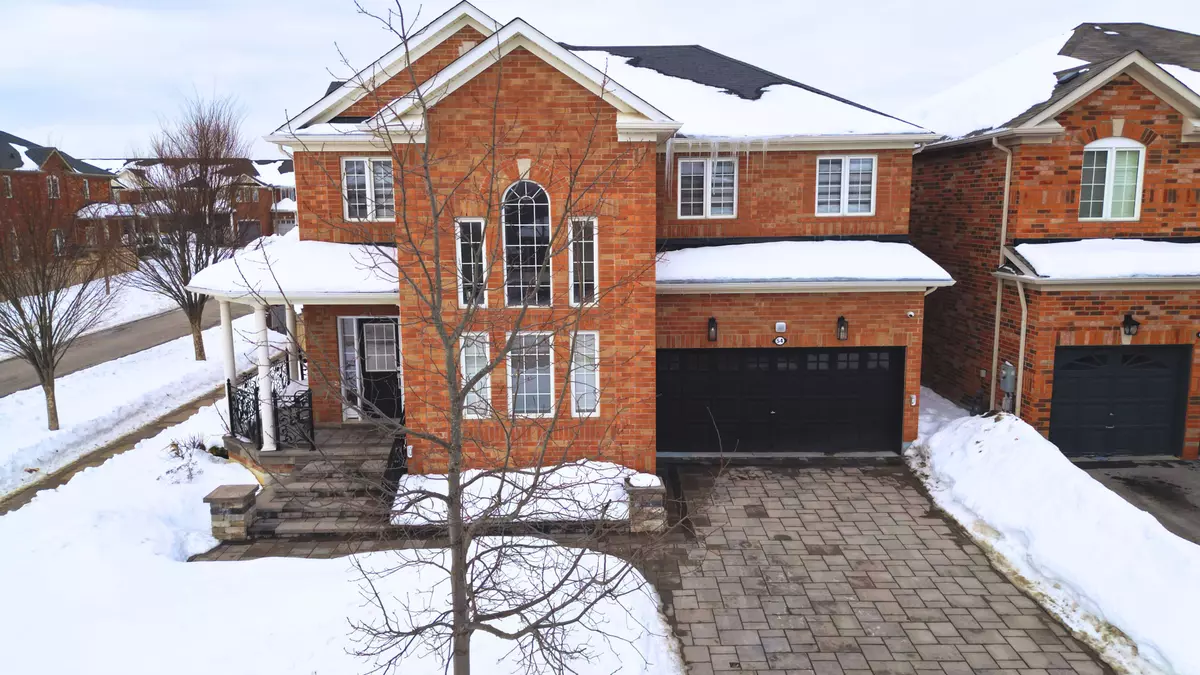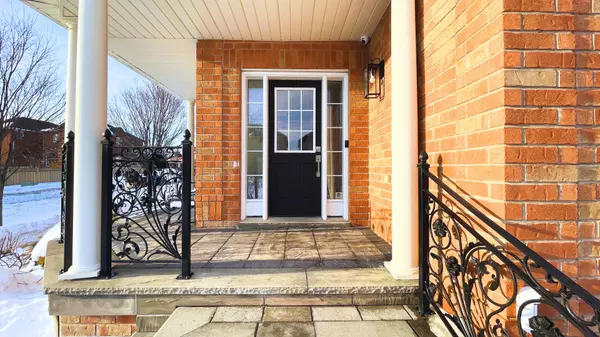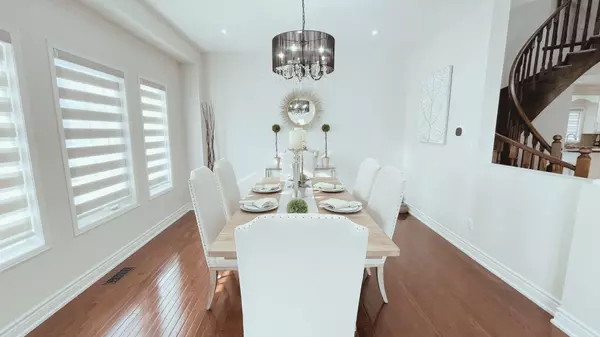REQUEST A TOUR If you would like to see this home without being there in person, select the "Virtual Tour" option and your agent will contact you to discuss available opportunities.
In-PersonVirtual Tour
$ 149,988,800
Est. payment /mo
New
54 Penndutch CIR Whitchurch-stouffville, ON L4A 0P2
4 Beds
4 Baths
UPDATED:
02/26/2025 04:15 AM
Key Details
Property Type Single Family Home
Sub Type Detached
Listing Status Active
Purchase Type For Sale
Subdivision Stouffville
MLS Listing ID N11988542
Style 2-Storey
Bedrooms 4
Annual Tax Amount $6,351
Tax Year 2024
Property Sub-Type Detached
Property Description
WOW!!! Your Search Is Over.....! Welcome to this luxurious, bright and beautiful home that blends elegance, comfort, and modern convenience in a delightful way. This lovely home is situated on a premium, 'pool size', corner lot and has great 'curb appeal' with a wrap-around, veranda with a wrought iron railing and custom cut interlock stone driveway, walkway and steps. Nestled in a most desirable neighborhood, this lovely home offers over 3,500 square feet of thoughtfully designed living space... That Includes fully finished lower level with a Teen/Nanny Suite equipped with a Kitchenette, 3 piece Bath, Bedroom and Living Area! As you enter this wonderful home, you're greeted by a grand foyer with decorative columns, soaring ceilings, a beautiful chandelier, and gleaming hardwood floors throughout. The Living Room features bright and elegant floor to soaring ceiling windows. The formal dining area is fit for a King's feast! This beautiful home is finished from top to bottom and has been lovingly cared for, upgraded and updated throughout!***Quality, High Efficiency Furnace, Air Conditioner & Hot Water Tank have been purchased April/2024, Water Depot Deluxe Water Softener (2020), Waterite Reverse Osmosis (2020), Clothes Washer (2022), Basement Premium Broadloom (2021) AND SO MUCH MORE!!! What are YOU waiting for???????
Location
State ON
County York
Community Stouffville
Area York
Rooms
Family Room Yes
Basement Finished, Full
Kitchen 2
Separate Den/Office 1
Interior
Interior Features Water Heater Owned, Storage, Rough-In Bath, In-Law Capability, Auto Garage Door Remote
Cooling Central Air
Fireplace No
Heat Source Gas
Exterior
Parking Features Private Double
Garage Spaces 2.0
Pool None
Roof Type Asphalt Shingle
Lot Frontage 57.79
Lot Depth 85.37
Total Parking Spaces 6
Building
Foundation Poured Concrete
Listed by RIGHT AT HOME REALTY





