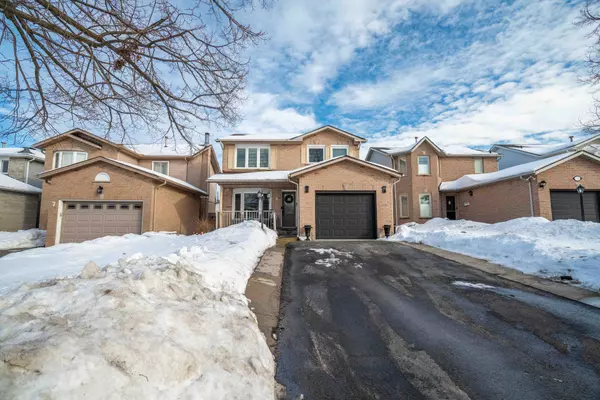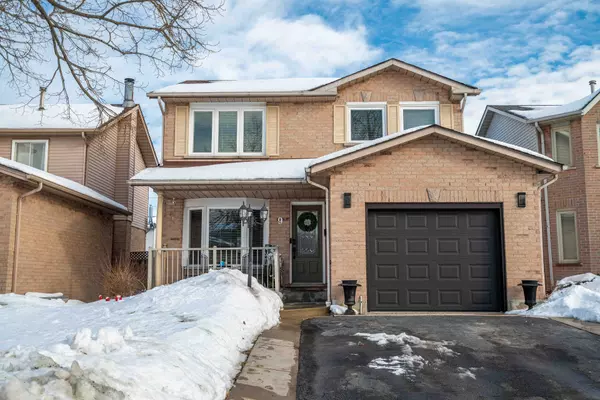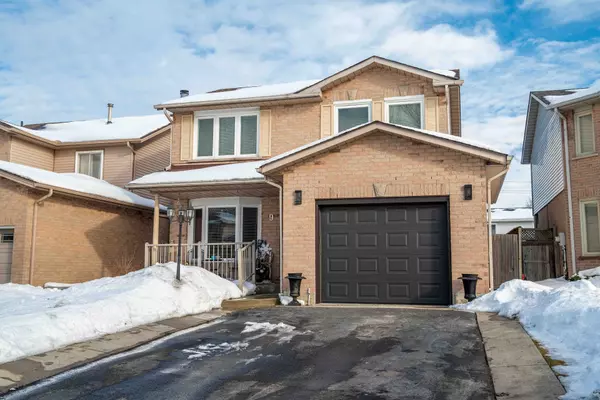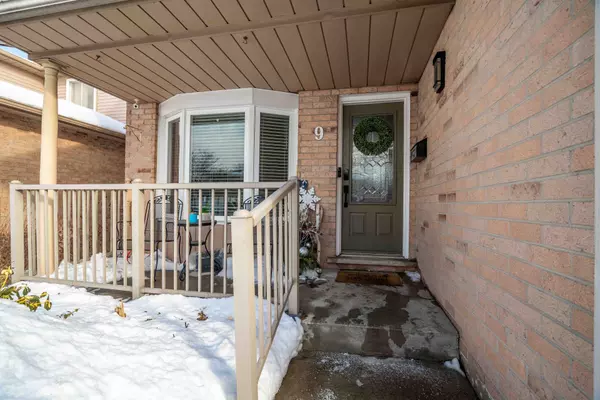REQUEST A TOUR If you would like to see this home without being there in person, select the "Virtual Tour" option and your agent will contact you to discuss available opportunities.
In-PersonVirtual Tour
$ 799,950
Est. payment /mo
New
9 Beachgrove CRES Hamilton, ON L8J 2N8
3 Beds
3 Baths
UPDATED:
02/25/2025 08:53 PM
Key Details
Property Type Single Family Home
Sub Type Detached
Listing Status Active
Purchase Type For Sale
Approx. Sqft 1500-2000
Subdivision Stoney Creek Mountain
MLS Listing ID X11988055
Style 2-Storey
Bedrooms 3
Annual Tax Amount $5,021
Tax Year 2024
Property Sub-Type Detached
Property Description
This charming detached home boasts over 2300 total square feet of fully finished living space, located in this welcoming and family-friendly neighbourhood of the Stoney Creek Mountain offers a perfect blend of comfort and functionality. With three spacious bedrooms upstairs, 2 and a half bathrooms, and a rec room in the basement currently being used as a bedroom, it provides ample room for growing families. The multiple living spaces, including a cozy living room and a versatile family room, ensure that everyone has a place to relax or entertain. The eat-in kitchen, featuring granite countertops, is ideal for casual dining or hosting friends and family. The fully fenced backyard offers privacy and a great entertaining space. Enjoy the convenience of double-wide parking and an attached garage, providing ample storage and parking. This home truly combines convenience and style, making it a fantastic choice for any family!
Location
State ON
County Hamilton
Community Stoney Creek Mountain
Area Hamilton
Rooms
Family Room Yes
Basement Finished, Full
Kitchen 1
Interior
Interior Features Water Heater
Cooling Central Air
Fireplace Yes
Heat Source Gas
Exterior
Parking Features Private Double
Garage Spaces 1.0
Pool None
Roof Type Asphalt Shingle
Lot Frontage 36.18
Lot Depth 121.79
Total Parking Spaces 5
Building
Foundation Poured Concrete
Listed by RE/MAX ESCARPMENT REALTY INC.





