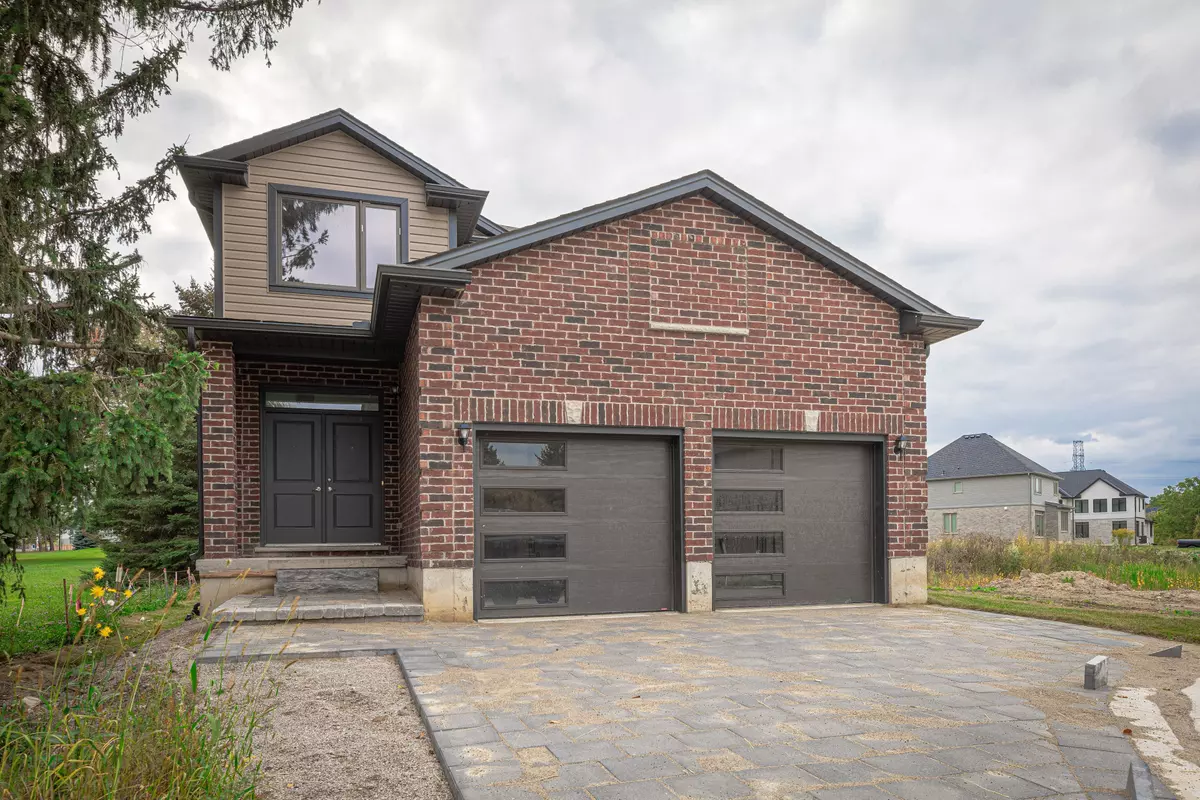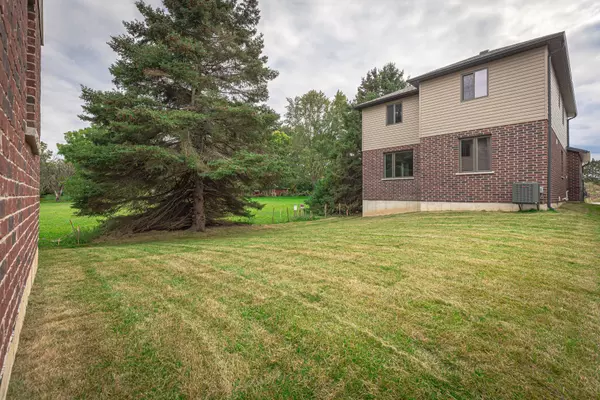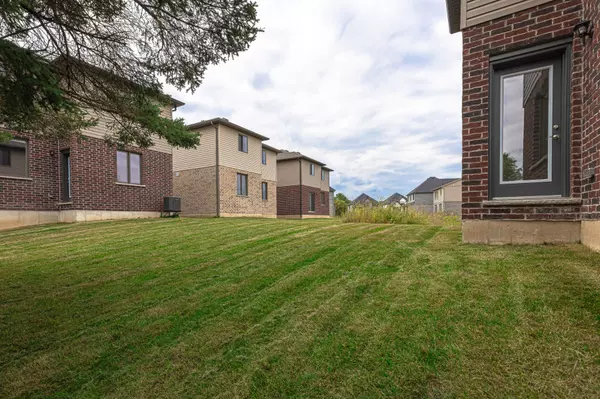REQUEST A TOUR If you would like to see this home without being there in person, select the "Virtual Tour" option and your advisor will contact you to discuss available opportunities.
In-PersonVirtual Tour
$ 879,900
Est. payment /mo
New
3465 ORIOLE CIR E London, ON N6N 1K6
4 Beds
3 Baths
UPDATED:
02/26/2025 01:02 AM
Key Details
Property Type Single Family Home
Sub Type Detached
Listing Status Active
Purchase Type For Sale
Approx. Sqft 2000-2500
Subdivision South U
MLS Listing ID X11988041
Style 2-Storey
Bedrooms 4
Tax Year 2024
Property Sub-Type Detached
Property Description
Welcome to this beautifully upgraded home on 3465 Oriole Drive! This stunning 2-storey home is located inthe highly sought-after Old Victoria on the Thames neighborhood, just minutes away from natural ravine,Thames river, and walking trails. 2,331 square feet of living space, this home features 4 bedrooms, offeringplenty of space for growing family. The upper floor has hardwood throughout vaulted ceiling, ensuite, andwalk in closet in the primary bedroom. The main floor features hardwood floors, and tile in all wet areasthroughout, adding a touch of elegance to the open-concept living and dining areas. The gourmet kitchen isequipped with granite countertops and high-quality finishes, making it the perfect place to preparedelicious meals for family and friends. Additional features include a 20X20 double car garage, main floorlaundry, and full 3 piece bathroom with shower, with a cheater door off the den. Located just 14 minutesfrom Fanshawe College, 10 minutes from Victoria Hospital, and 20 minutes from Western University, thishome offers easy access to some of the most popular destinations in the area. Don't miss out on thisincredible opportunity! More lots and plans available. Contact LA for more details. *Please note all offers tobe on builders' agreement of purchase and sale.
Location
State ON
County Middlesex
Community South U
Area Middlesex
Rooms
Family Room Yes
Basement Full, Unfinished
Kitchen 1
Separate Den/Office 1
Interior
Interior Features Air Exchanger, Carpet Free, ERV/HRV, Rough-In Bath
Cooling Central Air
Fireplace No
Heat Source Gas
Exterior
Exterior Feature Porch
Parking Features Available
Garage Spaces 2.0
Pool None
Roof Type Asphalt Shingle
Lot Frontage 41.8
Lot Depth 100.0
Total Parking Spaces 4
Building
Foundation Poured Concrete
Listed by TEAM GLASSER REAL ESTATE BROKERAGE INC.





