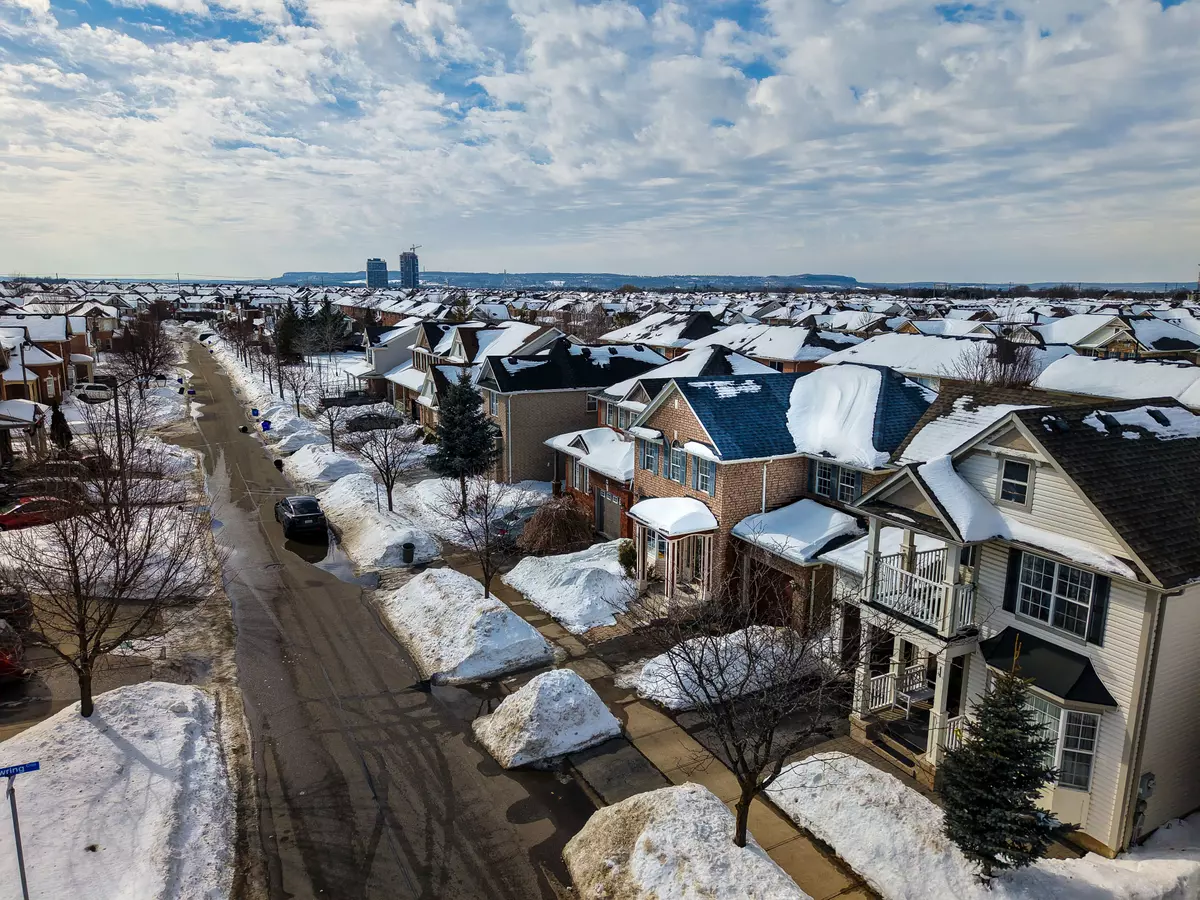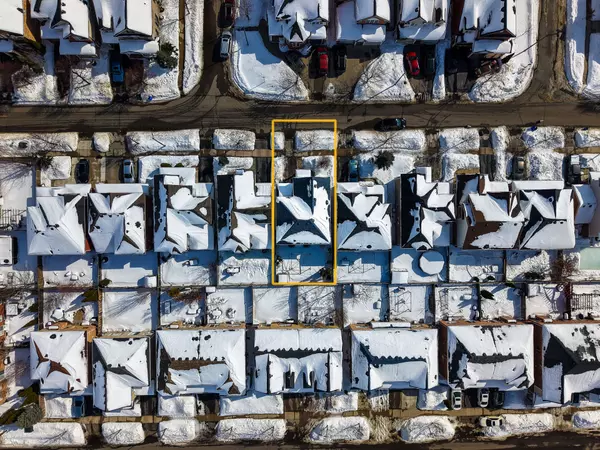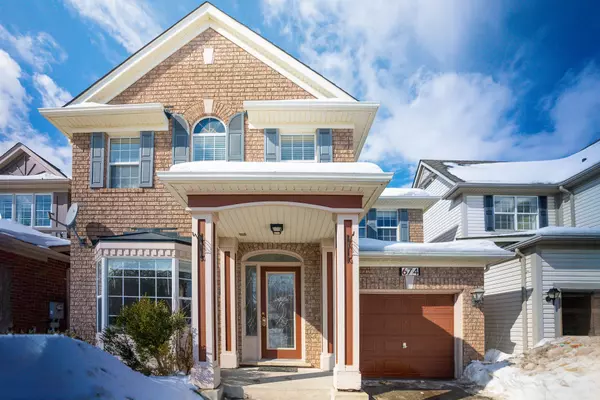674 Irving TER Milton, ON L9T 6H6
3 Beds
3 Baths
UPDATED:
02/25/2025 08:46 PM
Key Details
Property Type Single Family Home
Sub Type Detached
Listing Status Active
Purchase Type For Sale
Approx. Sqft 1500-2000
Subdivision Beaty
MLS Listing ID W11988046
Style 2-Storey
Bedrooms 3
Annual Tax Amount $3,302
Tax Year 2024
Property Sub-Type Detached
Property Description
Location
State ON
County Halton
Community Beaty
Area Halton
Rooms
Family Room Yes
Basement Finished
Kitchen 1
Interior
Interior Features None
Cooling Central Air
Fireplaces Type Natural Gas
Fireplace Yes
Heat Source Gas
Exterior
Parking Features Private
Garage Spaces 1.0
Pool None
Roof Type Asphalt Shingle
Lot Frontage 36.09
Lot Depth 80.38
Total Parking Spaces 2
Building
Unit Features Hospital,Library,Park,School,School Bus Route
Foundation Concrete
Others
Virtual Tour https://view.spiro.media/674_irving_terrace-5172?branding=false





