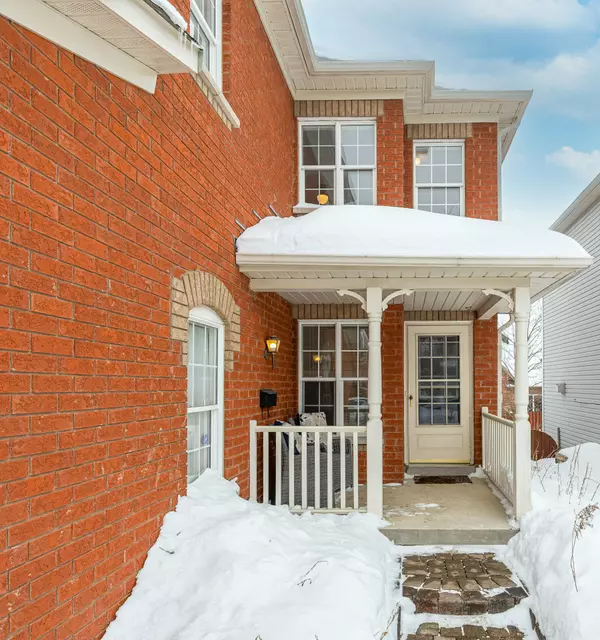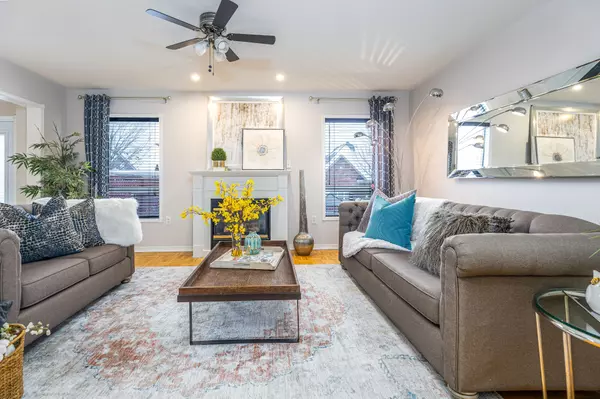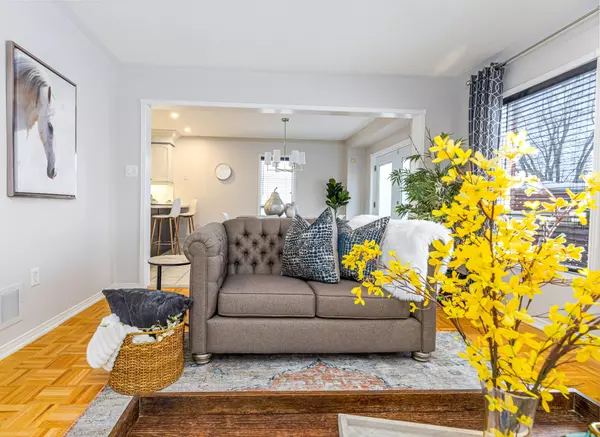REQUEST A TOUR If you would like to see this home without being there in person, select the "Virtual Tour" option and your agent will contact you to discuss available opportunities.
In-PersonVirtual Tour
$ 975,000
Est. payment /mo
New
31 Downey DR Whitby, ON L1M 1J2
3 Beds
4 Baths
UPDATED:
02/25/2025 04:55 AM
Key Details
Property Type Single Family Home
Sub Type Detached
Listing Status Active
Purchase Type For Sale
Subdivision Brooklin
MLS Listing ID E11986604
Style 2-Storey
Bedrooms 3
Annual Tax Amount $6,667
Tax Year 2024
Property Sub-Type Detached
Property Description
Welcome to this beautiful detached, all brick, 2 storey, 3 bedroom, 4 bath, 2 car garage home located on a prestigious street without Semi or townhomes in the highly desired Brooklin Community of Whitby. The bright open to above foyer leads to the large updated eat in kitchen offering stone counters, custom backsplash, undermount lighting and breakfast bar with walk out to large double deck and south facing garden. The bright living room features pot lights, cozy gas fireplace and wood floors. The primary bedroom presents a walk in closet and 4 piece bath with soaker tub and separate shower. Two generous bedrooms and upstairs laundry complete the second level. Plus a fully finished look out basement offers plenty fo opportunities with the two large above grade windows, bathroom and separate entrance (through garage). Nestled in the quaint village of Brooklin that extends a wonderful mix of history with an ever growing community offering all the modern amenities with exceptional shopping, restaurants, quality golf courses as well as top notch schools and parks and conveniently located within minutes to the 412-407.
Location
State ON
County Durham
Community Brooklin
Area Durham
Rooms
Family Room No
Basement Finished, Full
Kitchen 1
Interior
Interior Features Other
Cooling Central Air
Inclusions Fridge, Stove, Hoodrange, Dishwasher, Washer, Dryer
Exterior
Parking Features Private Double
Garage Spaces 2.0
Pool None
Roof Type Asphalt Shingle
Lot Frontage 39.41
Lot Depth 128.25
Total Parking Spaces 4
Building
Foundation Unknown
Others
Senior Community Yes
Listed by ROYAL HERITAGE REALTY LTD.





