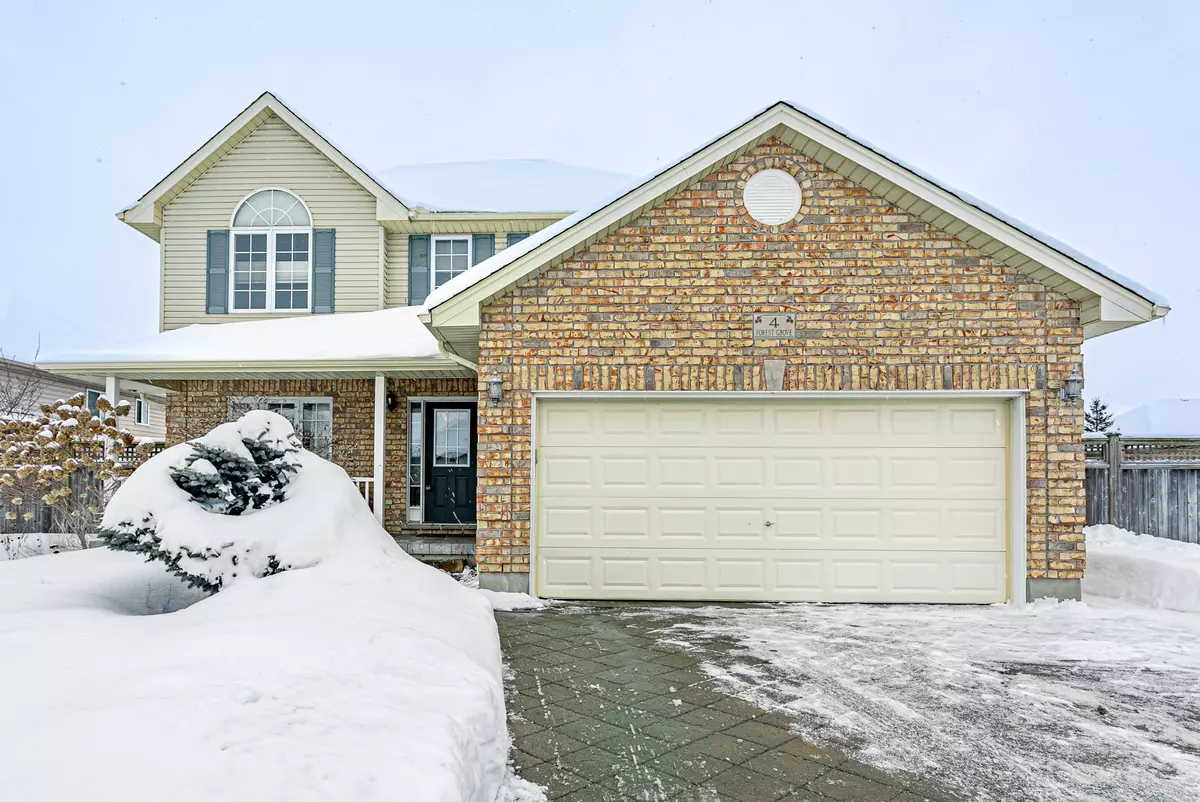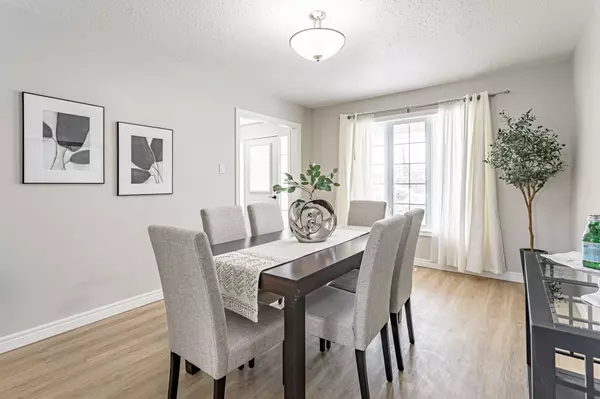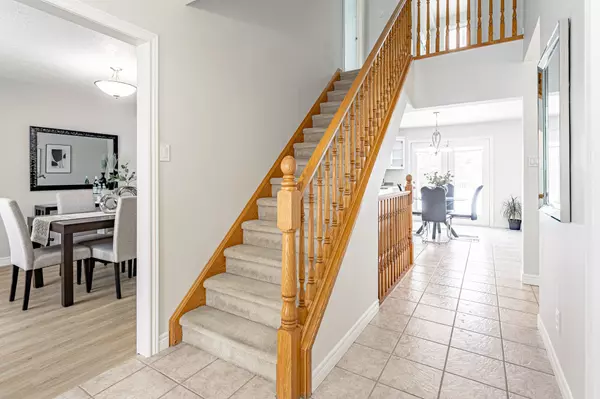4 Forest Grove CRES Thames Centre, ON N0L 1G3
3 Beds
3 Baths
UPDATED:
02/24/2025 05:50 PM
Key Details
Property Type Single Family Home
Sub Type Detached
Listing Status Active
Purchase Type For Sale
Subdivision Dorchester
MLS Listing ID X11985299
Style 2-Storey
Bedrooms 3
Annual Tax Amount $3,871
Tax Year 2024
Property Sub-Type Detached
Property Description
Location
State ON
County Middlesex
Community Dorchester
Area Middlesex
Rooms
Family Room Yes
Basement Partially Finished
Kitchen 1
Interior
Interior Features Sump Pump, Water Softener, Auto Garage Door Remote, Rough-In Bath
Cooling Central Air
Fireplaces Type Family Room, Natural Gas
Fireplace No
Heat Source Gas
Exterior
Exterior Feature Landscaped, Porch
Parking Features Private Double
Garage Spaces 2.0
Pool None
Roof Type Asphalt Shingle
Lot Frontage 70.92
Lot Depth 134.13
Total Parking Spaces 6
Building
Foundation Poured Concrete
Others
ParcelsYN No
Virtual Tour https://unbranded.youriguide.com/4_forest_grove_crescent_dorchester_on/





