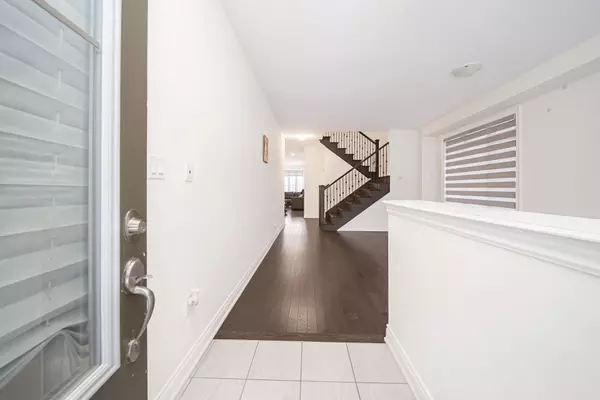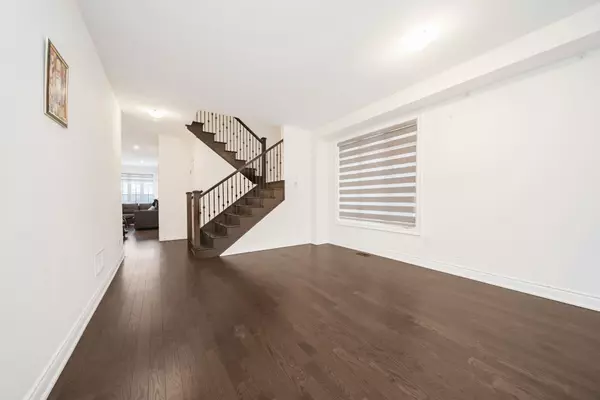44 Folgate CRES Brampton, ON L6R 0B3
4 Beds
4 Baths
UPDATED:
02/21/2025 11:05 PM
Key Details
Property Type Condo, Townhouse
Sub Type Att/Row/Townhouse
Listing Status Active
Purchase Type For Sale
Subdivision Sandringham-Wellington North
MLS Listing ID W11983544
Style 2-Storey
Bedrooms 4
Annual Tax Amount $5,866
Tax Year 2024
Property Sub-Type Att/Row/Townhouse
Property Description
Location
State ON
County Peel
Community Sandringham-Wellington North
Area Peel
Rooms
Family Room Yes
Basement Separate Entrance, Finished
Kitchen 2
Separate Den/Office 1
Interior
Interior Features Auto Garage Door Remote, Central Vacuum, Water Heater
Cooling Central Air
Fireplace Yes
Heat Source Gas
Exterior
Exterior Feature Privacy
Parking Features Private
Garage Spaces 1.0
Pool None
Roof Type Shingles
Lot Frontage 30.09
Lot Depth 90.22
Total Parking Spaces 3
Building
Unit Features Fenced Yard,Hospital,Level,Library,Park,Place Of Worship
Foundation Concrete
Others
Virtual Tour https://hdtour.virtualhomephotography.com/cp/44-folgate-cres/





