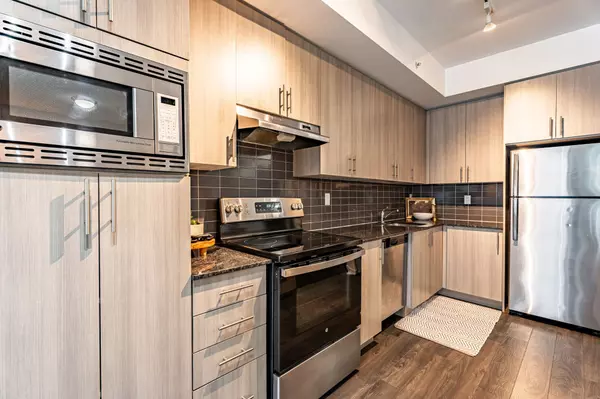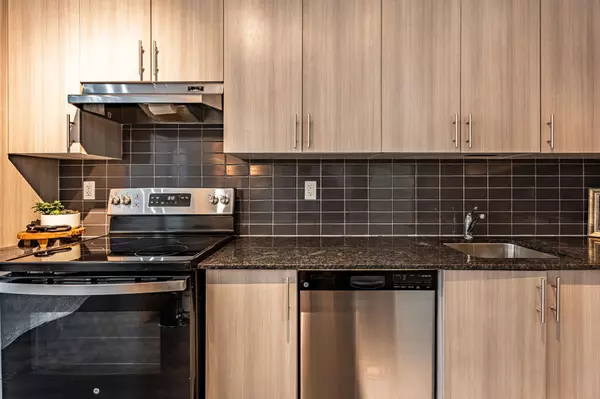REQUEST A TOUR If you would like to see this home without being there in person, select the "Virtual Tour" option and your agent will contact you to discuss available opportunities.
In-PersonVirtual Tour
$ 449,900
Est. payment /mo
New
1284 Guelph Line #220 Burlington, ON L7P 0T9
1 Bed
1 Bath
UPDATED:
02/21/2025 11:11 PM
Key Details
Property Type Condo
Sub Type Condo Apartment
Listing Status Active
Purchase Type For Sale
Approx. Sqft 600-699
Subdivision Mountainside
MLS Listing ID W11983543
Style Apartment
Bedrooms 1
HOA Fees $524
Annual Tax Amount $2,277
Tax Year 2024
Property Sub-Type Condo Apartment
Property Description
Incredible Value in Burlington's "Modrn" Boutique Building! This stylish 1-bedroom + den condo offers a bright, open layout with 9 ceilings and floor-to-ceiling windows. The modern kitchen features stone countertops, a large island with seating, stainless steel appliances, including a brand-new stove (2024)and custom pull-out cupboard organizers. The open-concept living area flows seamlessly to a private balcony, surrounded by mature trees for added privacy. The versatile den is perfect for a home office or extra storage, and the four-piece bathroom is upgraded with stone countertops and modern fixtures. Includes one underground parking space and a storage locker. Residents enjoy an amazing rooftop terrace with lake views, BBQs, firepits, and lounge seating. A quiet, well-managed building in an unbeatable location - just minutes to the QEW, 407, transit, shopping, and recreation.
Location
State ON
County Halton
Community Mountainside
Area Halton
Rooms
Family Room No
Basement None
Kitchen 1
Interior
Interior Features Auto Garage Door Remote
Cooling Central Air
Fireplace No
Heat Source Gas
Exterior
Parking Features None
Garage Spaces 1.0
Roof Type Flat
Exposure East
Total Parking Spaces 1
Building
Story 2
Unit Features Other,Park,School,School Bus Route
Foundation Concrete
Locker Owned
Others
Pets Allowed Restricted
Listed by RE/MAX ESCARPMENT REALTY INC.





