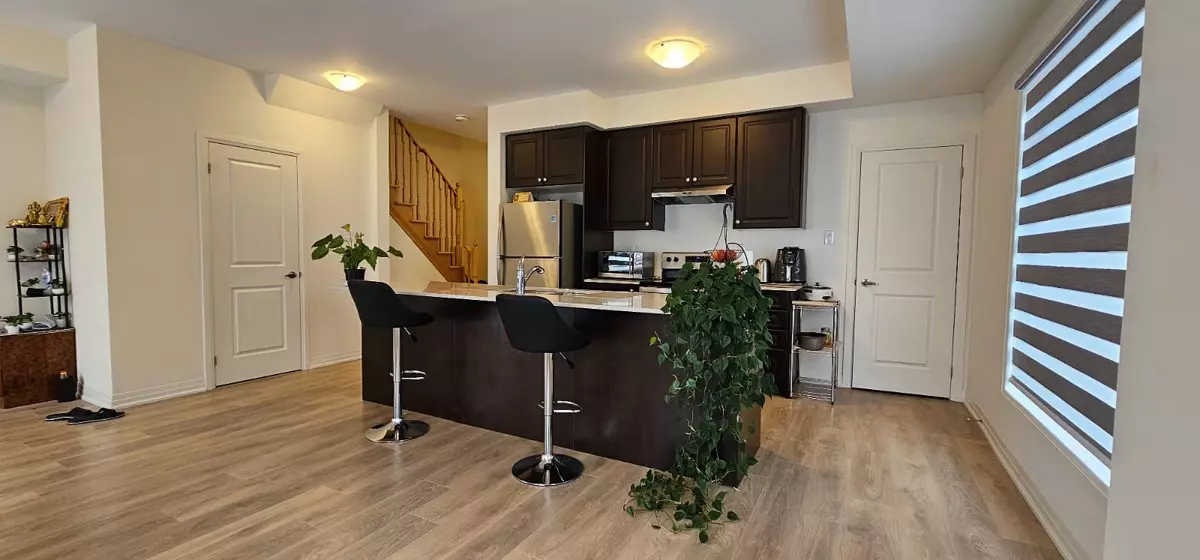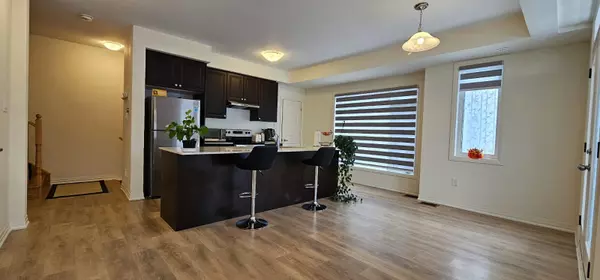REQUEST A TOUR If you would like to see this home without being there in person, select the "Virtual Tour" option and your agent will contact you to discuss available opportunities.
In-PersonVirtual Tour
$ 779,900
Est. payment /mo
New
20 Emma's WAY Whitby, ON L1R 0S7
2 Beds
3 Baths
UPDATED:
02/21/2025 08:53 PM
Key Details
Property Type Condo, Townhouse
Sub Type Condo Townhouse
Listing Status Active
Purchase Type For Sale
Approx. Sqft 1400-1599
Subdivision Taunton North
MLS Listing ID E11983279
Style 3-Storey
Bedrooms 2
HOA Fees $193
Annual Tax Amount $3,200
Tax Year 2024
Property Sub-Type Condo Townhouse
Property Description
Discover the ultimate living experience in this highly sought-after and truly unique townhouse, boasting nearly $20,000 in exceptional upgrades from both owners! This stunning Corner unit is the first of its kind listed for sale, offering unparalleled views of the community and its surrounding amenities. With approximately 1,400 square feet of thoughtfully designed space, this townhouse features two spacious bedrooms and three luxurious bathrooms, including a breathtaking primary bedroom ensuite. The upgraded kitchen is a chef's dream, complete with a stylish island, elegant quartz countertops, and built-in appliances. Enjoy the tranquility of your own balcony off the master bedroom and dining room and a cozy covered porch accessible from the ground floor family/rec room. The expansive living area showcases 9-foot ceilings on the second floor, providing a sense of openness and sophistication.
Location
State ON
County Durham
Community Taunton North
Area Durham
Rooms
Family Room Yes
Basement None
Kitchen 1
Interior
Interior Features None
Cooling Central Air
Fireplace No
Heat Source Gas
Exterior
Parking Features Private
Garage Spaces 1.0
Exposure East
Total Parking Spaces 2
Building
Story 1
Locker None
Others
Pets Allowed No
Listed by RE/MAX COMMUNITY REALTY INC.





