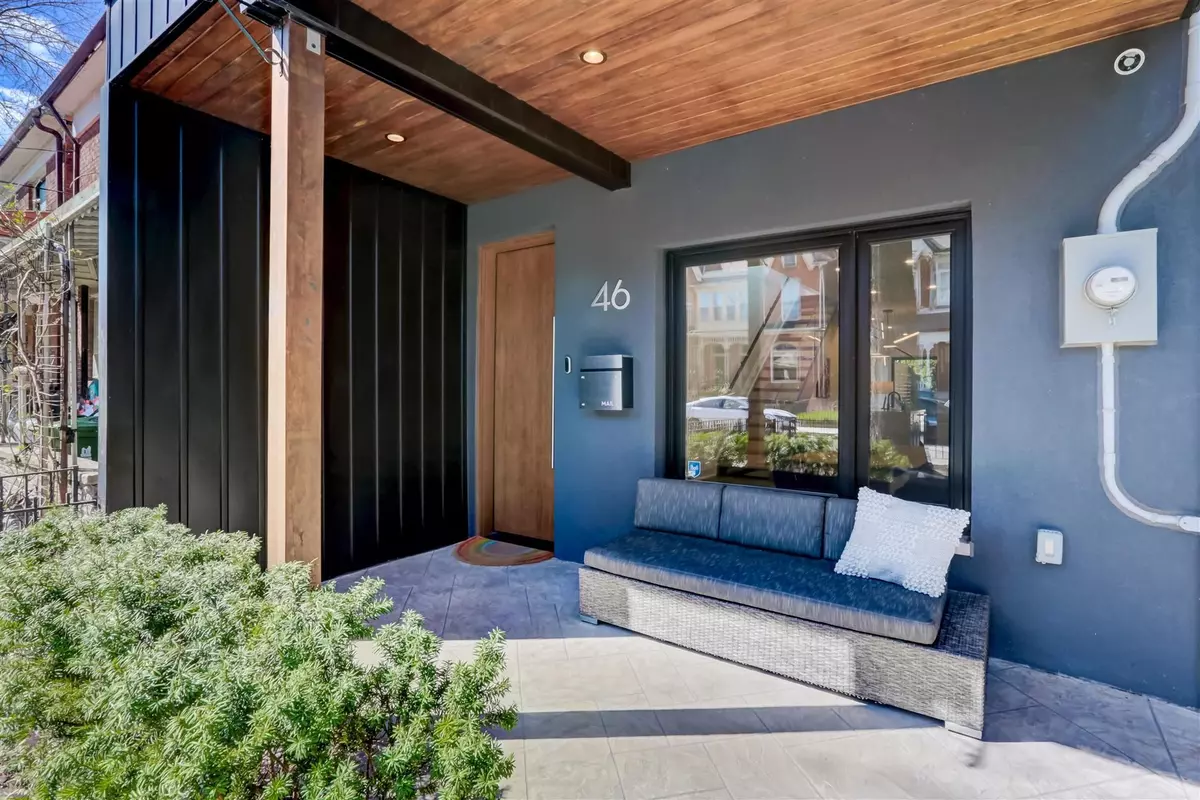REQUEST A TOUR If you would like to see this home without being there in person, select the "Virtual Tour" option and your agent will contact you to discuss available opportunities.
In-PersonVirtual Tour
$ 2,428,000
Est. payment /mo
New
46 Borden ST Toronto C01, ON M5S 2M9
3 Beds
4 Baths
UPDATED:
02/19/2025 12:55 AM
Key Details
Property Type Single Family Home
Sub Type Semi-Detached
Listing Status Active
Purchase Type For Sale
Subdivision University
MLS Listing ID C11977697
Style 2-Storey
Bedrooms 3
Annual Tax Amount $9,713
Tax Year 2024
Property Sub-Type Semi-Detached
Property Description
Introducing an exquisite semi-detached residence in the vibrant Harbord Village. This home boasts 3+1 bedrooms and 4 bathrooms, designed to accommodate both families and professionals with its flexible living spaces. Centrally positioned between The Annex and Kensington Market, the home is just a short walk from Toronto's top parks, the University of Toronto, and convenient transit options.The property features a sophisticated open-concept main floor that maximizes both the natural light and the high ceilings. The mastersuite is a haven of luxury with a double vanity,a state-of-the-art steam shower & sundeck. Two additional bedrooms upstairs offer bright & wonderful space for children. Additionally, there is a versatile guest bedroom located in the basement, ideal for visitors, home office or as an extra living area. Outdoor living is equally impressive, with a private backyard that includes a plush sitting area and durable artificial turf, creating a perfect environment for both relaxation and playful activities. The property also includes a one-car garage situated on a wide laneway, adding to the convenience of this exceptional home. Every inch of this property has been meticulously designed to combine modern comforts with an elegant lifestyle, making it a standout in one of Toronto's most sought-after neighbourhoods. With its strategic location and superb design, this Harbord Village home is not just a place to live, but a place to thrive in the heart of the city.
Location
State ON
County Toronto
Community University
Area Toronto
Rooms
Family Room No
Basement Full, Finished
Kitchen 1
Separate Den/Office 1
Interior
Interior Features Auto Garage Door Remote, Carpet Free, Steam Room
Cooling Central Air
Fireplace No
Heat Source Gas
Exterior
Garage Spaces 1.0
Pool None
Roof Type Asphalt Shingle,Flat
Lot Frontage 15.17
Lot Depth 137.16
Total Parking Spaces 1
Building
Foundation Concrete Block, Concrete, Unknown
Others
Virtual Tour https://www.46borden.com
Listed by RE/MAX HALLMARK REALTY LTD.





