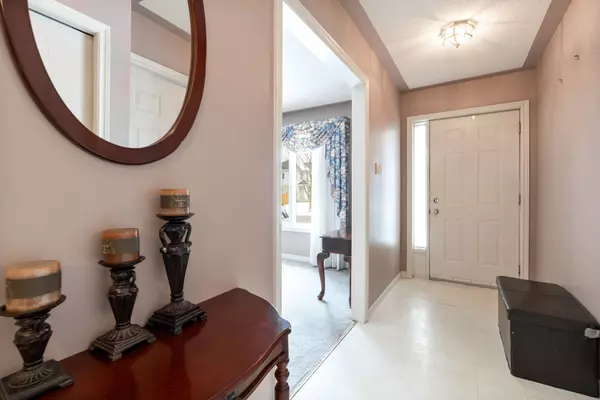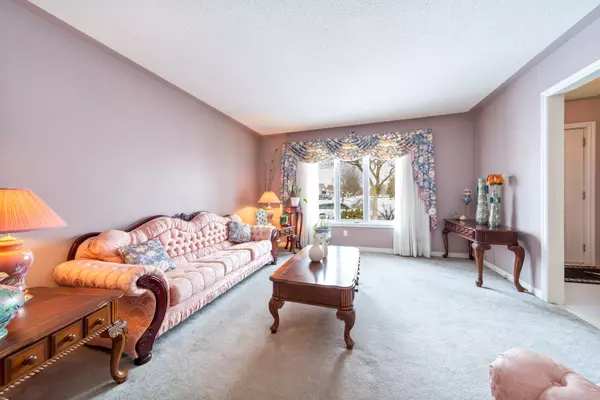73 Bournemouth DR London, ON N5V 4T2
3 Beds
2 Baths
UPDATED:
02/18/2025 06:08 PM
Key Details
Property Type Single Family Home
Sub Type Detached
Listing Status Active
Purchase Type For Sale
Approx. Sqft 1100-1500
Subdivision East I
MLS Listing ID X11976746
Style Backsplit 4
Bedrooms 3
Annual Tax Amount $3,917
Tax Year 2024
Property Sub-Type Detached
Property Description
Location
State ON
County Middlesex
Community East I
Area Middlesex
Rooms
Family Room Yes
Basement Partial Basement, Partially Finished
Kitchen 1
Separate Den/Office 1
Interior
Interior Features Sump Pump
Cooling Central Air
Fireplaces Type Natural Gas
Fireplace Yes
Heat Source Gas
Exterior
Exterior Feature Canopy, Patio
Parking Features Private Double
Garage Spaces 1.0
Pool None
Roof Type Shingles
Lot Frontage 39.47
Lot Depth 98.67
Total Parking Spaces 3
Building
Foundation Poured Concrete
Others
Virtual Tour https://youtu.be/9XX0FlQFLbo





