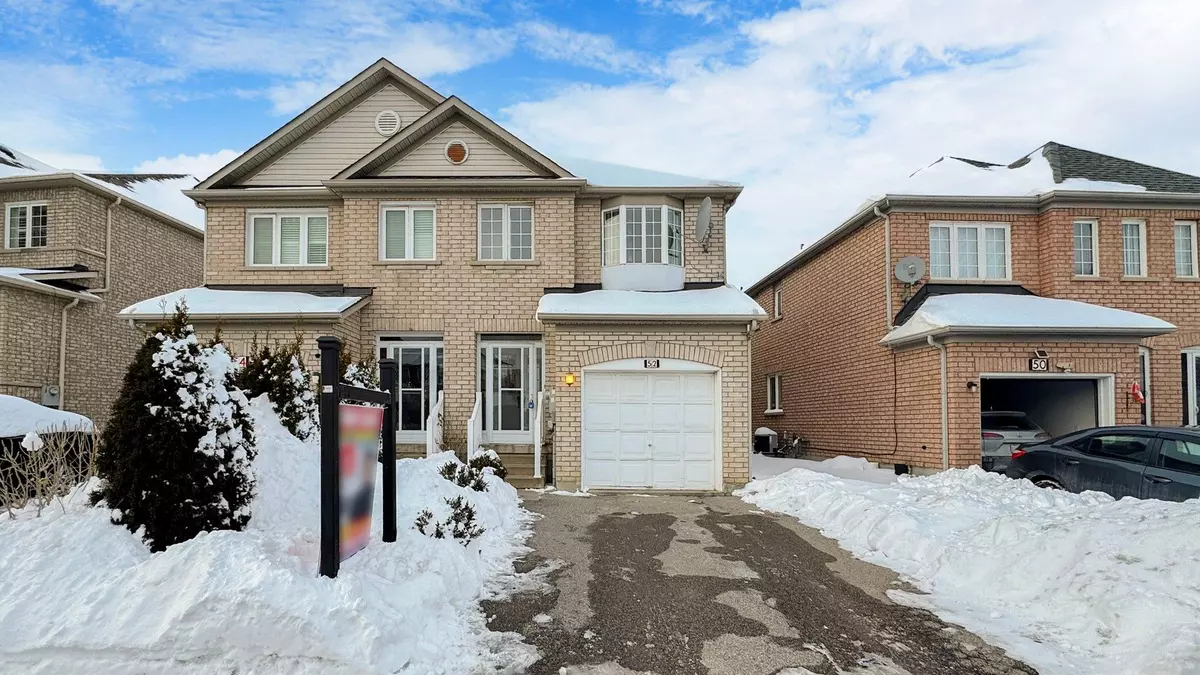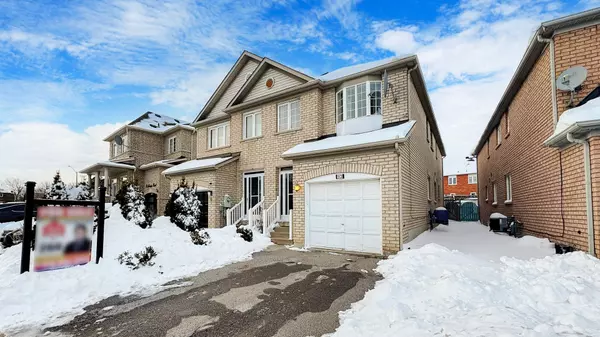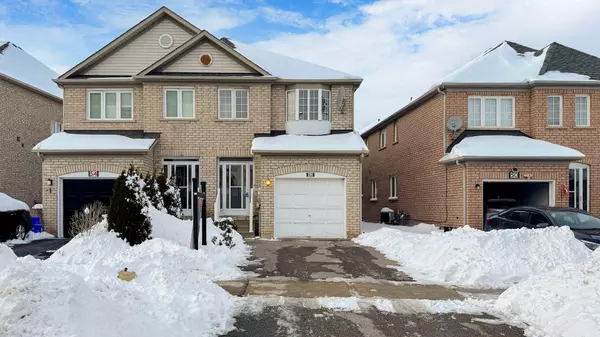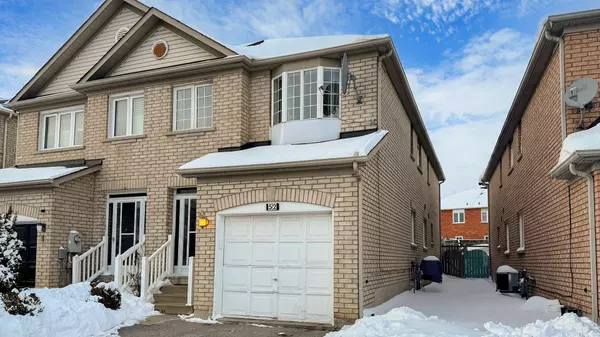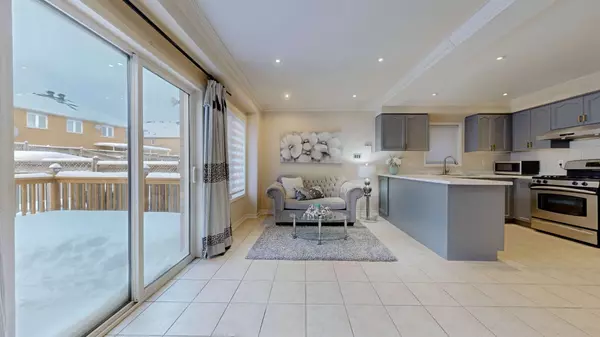REQUEST A TOUR If you would like to see this home without being there in person, select the "Virtual Tour" option and your advisor will contact you to discuss available opportunities.
In-PersonVirtual Tour
$ 1,099,000
Est. payment /mo
Active
52 Monique CT Markham, ON L3S 4S5
4 Beds
4 Baths
UPDATED:
02/23/2025 03:20 PM
Key Details
Property Type Single Family Home
Sub Type Semi-Detached
Listing Status Active
Purchase Type For Sale
Subdivision Cedarwood
MLS Listing ID N11974391
Style 2-Storey
Bedrooms 4
Annual Tax Amount $4,524
Tax Year 2024
Property Sub-Type Semi-Detached
Property Description
Excellent Location Well Maintained Sun-Filled Home In High Demanded Markham & Steeles Area. Steps To Markham/Steeles. Main Floor With Open Concept. Living, Dining, All The Bedroom With Hardwood Floor. Hardwood Staircase. Modern Kitchen With Backsplash. Open Concept Family Room W/O T O Backyard. Prim Bedroom With Double Closet And 5 Pc Ensuite. Laundry At 2nd Floor Finished Basement. Open Concept Rec Room With Full Washroom.
Location
State ON
County York
Community Cedarwood
Area York
Rooms
Family Room Yes
Basement Finished
Kitchen 1
Interior
Interior Features Other
Cooling Central Air
Fireplace No
Heat Source Gas
Exterior
Parking Features Private
Garage Spaces 1.0
Pool None
Roof Type Shingles
Lot Frontage 27.26
Lot Depth 135.1
Total Parking Spaces 2
Building
Foundation Concrete
Others
Virtual Tour https://www.winsold.com/tour/387833
Listed by HOMELIFE/FUTURE REALTY INC.

