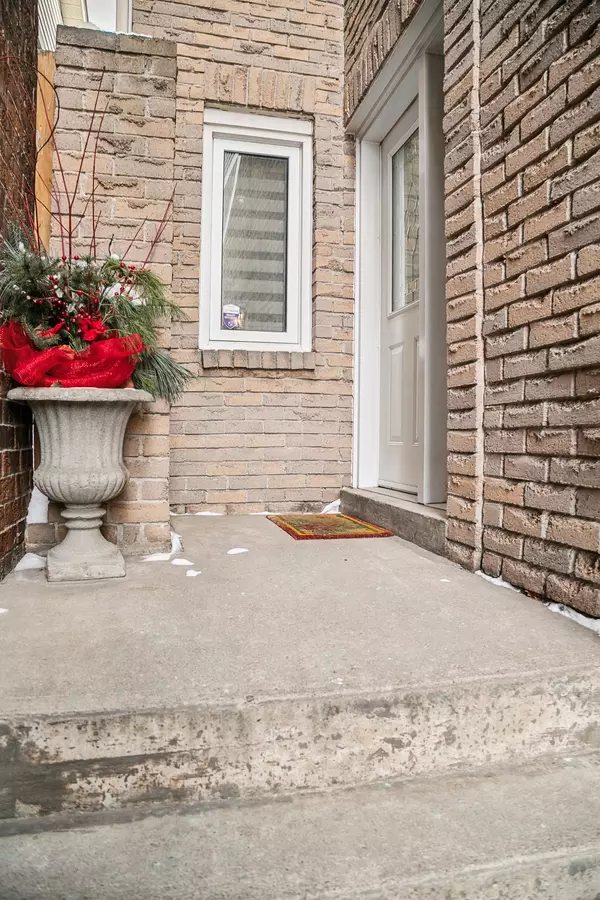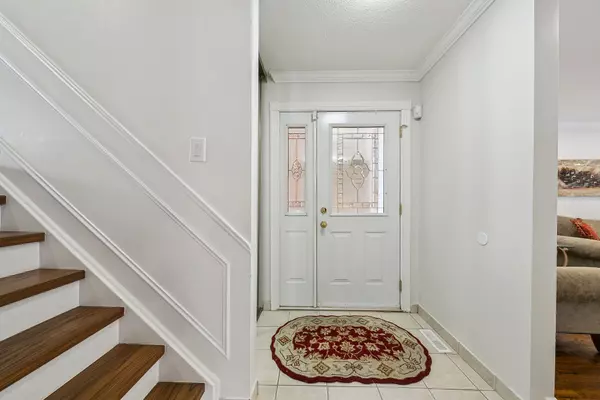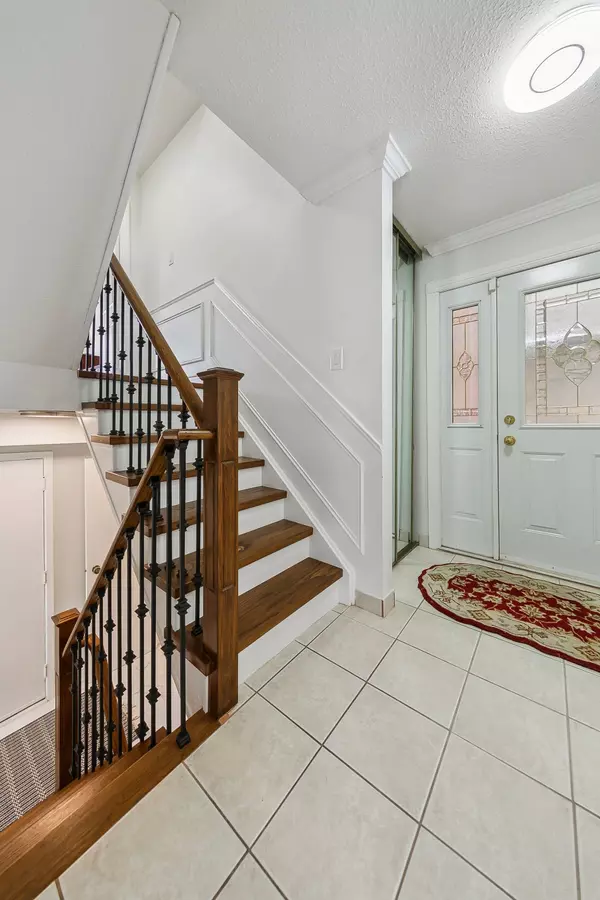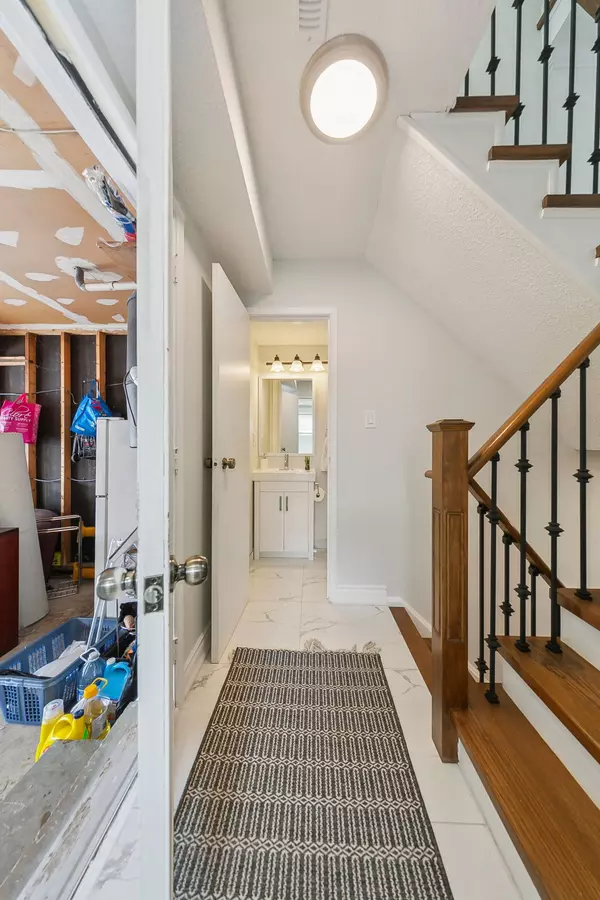4177 Sunflower DR Mississauga, ON L5L 2L4
4 Beds
3 Baths
UPDATED:
02/14/2025 03:01 PM
Key Details
Property Type Single Family Home
Sub Type Link
Listing Status Active
Purchase Type For Sale
Approx. Sqft 2000-2500
Subdivision Erin Mills
MLS Listing ID W11972660
Style Backsplit 4
Bedrooms 4
Annual Tax Amount $5,831
Tax Year 2025
Property Sub-Type Link
Property Description
Location
State ON
County Peel
Community Erin Mills
Area Peel
Rooms
Family Room No
Basement Finished
Kitchen 1
Separate Den/Office 1
Interior
Interior Features Central Vacuum
Cooling Central Air
Fireplaces Type Wood
Fireplace Yes
Heat Source Gas
Exterior
Parking Features Private Double
Garage Spaces 2.0
Pool None
Roof Type Asphalt Shingle
Topography Flat
Lot Frontage 30.0
Lot Depth 145.63
Total Parking Spaces 6
Building
Foundation Poured Concrete
Others
ParcelsYN No
Virtual Tour https://sites.odyssey3d.ca/vd/173369761





