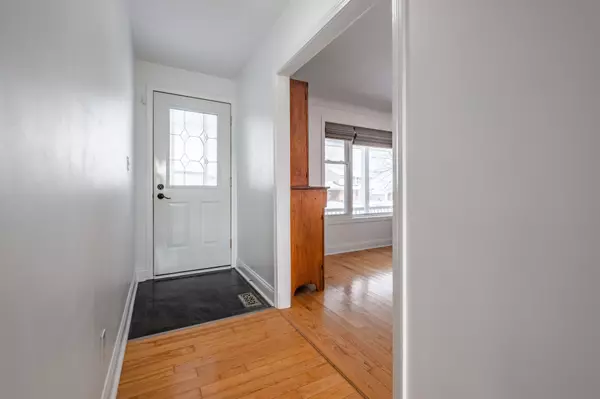85 Brentwood CRES Kingston, ON K7M 4V9
3 Beds
2 Baths
UPDATED:
02/19/2025 05:04 PM
Key Details
Property Type Single Family Home
Sub Type Detached
Listing Status Pending
Purchase Type For Sale
Approx. Sqft 1100-1500
Subdivision City Southwest
MLS Listing ID X11971165
Style Bungalow
Bedrooms 3
Annual Tax Amount $4,176
Tax Year 2024
Property Sub-Type Detached
Property Description
Location
State ON
County Frontenac
Community City Southwest
Area Frontenac
Rooms
Family Room Yes
Basement Finished, Full
Kitchen 1
Separate Den/Office 1
Interior
Interior Features In-Law Capability, Primary Bedroom - Main Floor, Storage
Cooling Central Air
Fireplaces Type Roughed In
Fireplace No
Heat Source Gas
Exterior
Exterior Feature Canopy, Deck, Landscaped, Porch
Parking Features Private
Garage Spaces 2.0
Pool Inground
Roof Type Asphalt Shingle
Lot Frontage 60.02
Lot Depth 115.04
Total Parking Spaces 6
Building
Unit Features Cul de Sac/Dead End,Public Transit,School
Foundation Block
Others
Virtual Tour https://unbranded.youriguide.com/85_brentwood_crescent_kingston_on/





