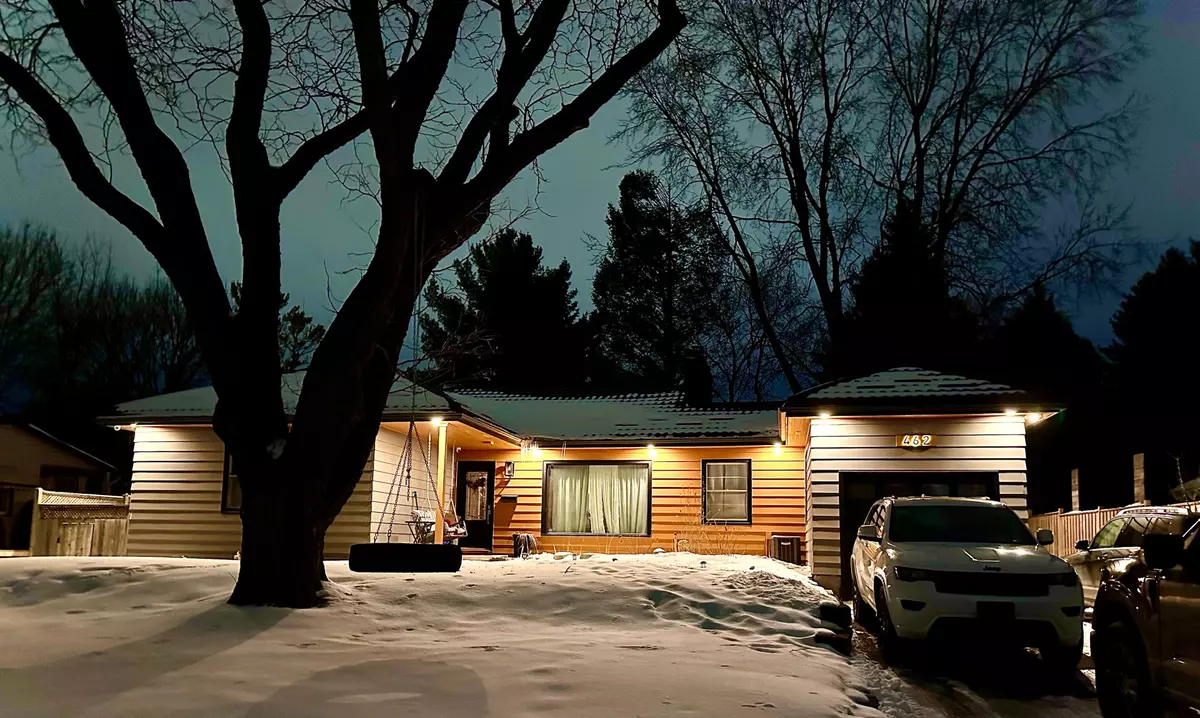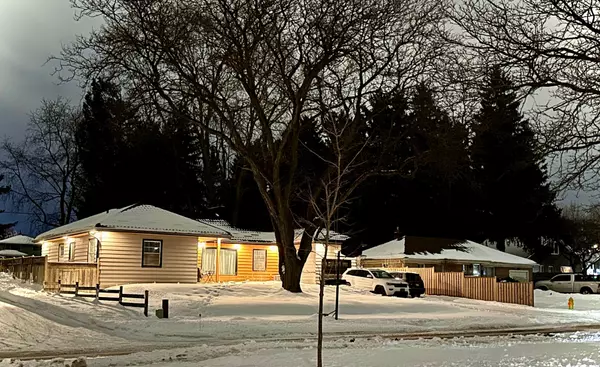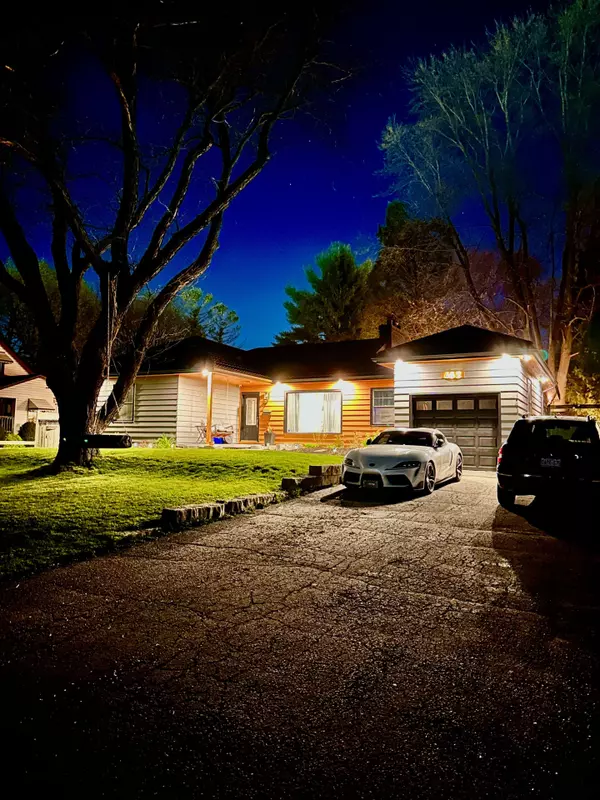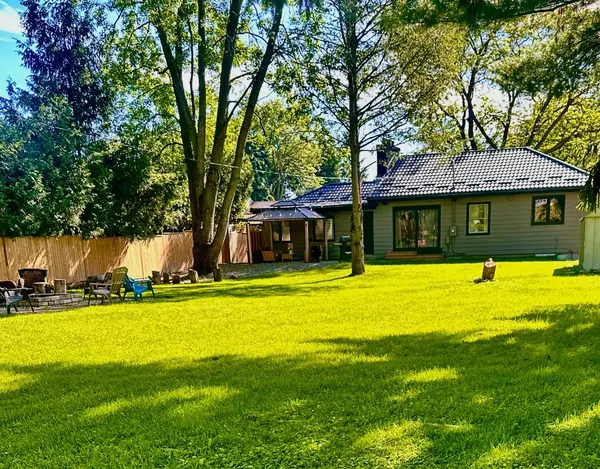REQUEST A TOUR If you would like to see this home without being there in person, select the "Virtual Tour" option and your agent will contact you to discuss available opportunities.
In-PersonVirtual Tour
$ 799,800
Est. payment /mo
Active
462 Arvilla BLVD London, ON N5V 1S8
4 Beds
3 Baths
UPDATED:
02/20/2025 05:48 PM
Key Details
Property Type Single Family Home
Sub Type Detached
Listing Status Active
Purchase Type For Sale
Approx. Sqft 1100-1500
Subdivision East I
MLS Listing ID X11970742
Style Bungalow
Bedrooms 4
Annual Tax Amount $5,632
Tax Year 2025
Property Sub-Type Detached
Property Description
Discover a Rare Gem on a Tranquil Cul-de-Sac! Welcome to your dream home, nestled on a serene dead-end street with mature trees and a charming, quiet ambiance. This stunning bungalow on just under half an acre offers the perfect blend of privacy and convenience, located near major highways, the airport, and all essential amenities.Step into a fully renovated oasis featuring an all-new kitchen with updated electrical (2024) and a sleek new window that invites natural light, perfect for culinary enthusiasts. Enjoy peace of mind with the state-of-the-art 4K Lorax camera system and experience the luxurious water pressure from the upgraded well system, offering the same comfort as city living with plenty of room for modern life.Embrace an entertainer's paradise with a media wall wired for Dolby Atmos, enhancing your audio experience both indoors and in the beautifully landscaped backyard. Host unforgettable gatherings with an outdoor speaker system, a cozy pergola, and a fire pit, all within your private fenced yard.Relax in the spacious primary bedroom, showcasing floating nightstands and a lit IKEA Pax wardrobe. Freshly repainted in 2024, this home boasts stylish pot lights for ambiance and safety, with a recently renovated main floor bathroom. An ensuite in the primary room adds a touch of luxury.The expansive basement offers in-law suite potential with a kitchenette and a large additional bedroom, complemented by a three-piece bathroom and a recreation room.This unique home is enhanced by a durable metal roof (2022) and ample parking with a four-car driveway and single-car garage. Appliances such as dishwasher, dryer, range hood, refrigerator, stove, washer, and window coverings are included. Do not miss this opportunity! Experience secluded living near city conveniences on this picturesque property! Call the listing agent for a showing today! More photos coming this weekend.
Location
State ON
County Middlesex
Community East I
Area Middlesex
Rooms
Family Room Yes
Basement Finished
Kitchen 1
Separate Den/Office 1
Interior
Interior Features Other
Cooling Central Air
Fireplace No
Heat Source Gas
Exterior
Exterior Feature Landscape Lighting, Recreational Area, Patio
Parking Features Private
Garage Spaces 1.0
Pool None
View Trees/Woods
Roof Type Metal
Lot Frontage 75.0
Lot Depth 232.0
Total Parking Spaces 5
Building
Foundation Concrete
Listed by EXP REALTY





