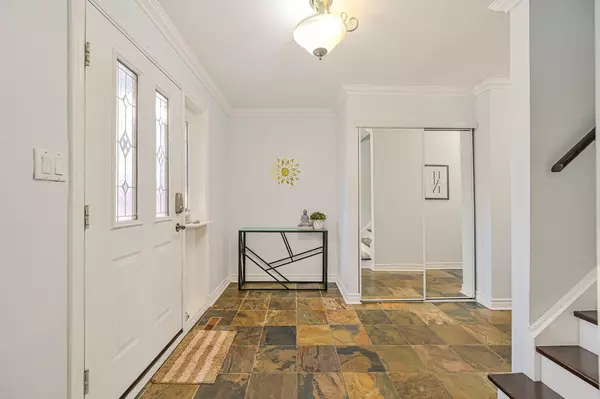3315 Martins Pine CRES Mississauga, ON L5L 1G3
3 Beds
3 Baths
UPDATED:
02/18/2025 07:08 PM
Key Details
Property Type Single Family Home
Sub Type Semi-Detached
Listing Status Active
Purchase Type For Sale
Approx. Sqft 1100-1500
Subdivision Erin Mills
MLS Listing ID W11970097
Style 2-Storey
Bedrooms 3
Annual Tax Amount $5,187
Tax Year 2024
Property Sub-Type Semi-Detached
Property Description
Location
State ON
County Peel
Community Erin Mills
Area Peel
Rooms
Family Room No
Basement Separate Entrance, Apartment
Kitchen 2
Separate Den/Office 1
Interior
Interior Features Carpet Free, Water Heater, Water Purifier, Water Softener, In-Law Suite
Cooling Central Air
Fireplace No
Heat Source Gas
Exterior
Parking Features Private
Garage Spaces 1.0
Pool None
Roof Type Shingles
Lot Frontage 30.05
Lot Depth 150.71
Total Parking Spaces 3
Building
Unit Features Public Transit,School,Park,Library,Hospital
Foundation Concrete
Others
Virtual Tour https://tours.parasphotography.ca/2304354?idx=1





