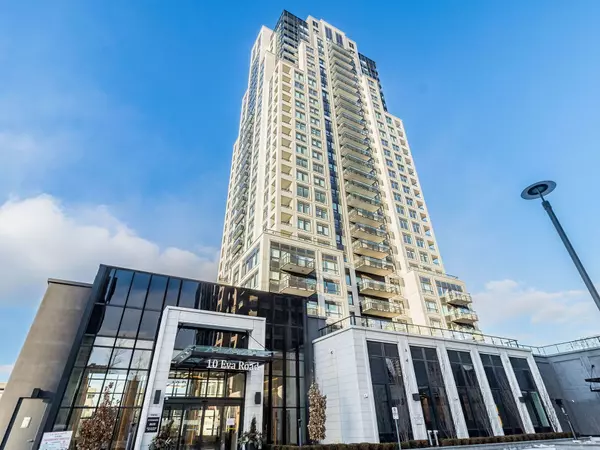REQUEST A TOUR If you would like to see this home without being there in person, select the "Virtual Tour" option and your agent will contact you to discuss available opportunities.
In-PersonVirtual Tour
$ 699,000
Est. payment /mo
Active
10 Eva RD #1401 Toronto W08, ON M9C 0B3
2 Beds
2 Baths
UPDATED:
02/12/2025 06:49 PM
Key Details
Property Type Condo
Sub Type Condo Apartment
Listing Status Active
Purchase Type For Sale
Approx. Sqft 700-799
Subdivision Etobicoke West Mall
MLS Listing ID W11969958
Style Apartment
Bedrooms 2
HOA Fees $857
Annual Tax Amount $2,740
Tax Year 2024
Property Sub-Type Condo Apartment
Property Description
Experience modern luxury in this stunning 775 sq. ft. unit by Tridel, nestled in the heart Etobicoke. This bright 2 bedroom and 2 washroom condo features a spacious balcony, wide plank laminate floors, quartz countertops, premium appliances, and in-suite laundry. There is a 24-hour contactless parcel box and license plate recognition garage entry. Enjoy world-class amenities, including a state-of-the-art gym, yoga studio, party hall and BBQ area, and more. With 24-hour concierge service, parking space, and a locker on, this home offers unparalleled convenience. Just steps to the subway, highways, parks, shops, and restaurants, its a perfect choice for first-time buyers, investors, or anyone seeking urban sophistication. This home features modern stainless steel appliances, including a fridge, stove, built-in dishwasher, and front-load washer & dryer. Enjoy a private balcony and the added convenience of a parking spot and a locker.
Location
State ON
County Toronto
Community Etobicoke West Mall
Area Toronto
Rooms
Family Room No
Basement None
Kitchen 1
Interior
Interior Features None
Cooling Central Air
Fireplace No
Heat Source Gas
Exterior
Parking Features Underground
Garage Spaces 1.0
Exposure South
Total Parking Spaces 1
Building
Story 14
Unit Features Public Transit,School,School Bus Route
Locker Owned
Others
Pets Allowed Restricted
Virtual Tour https://view.tours4listings.com/cp/1401-10-eva-road-toronto/
Listed by RIGHT AT HOME REALTY





