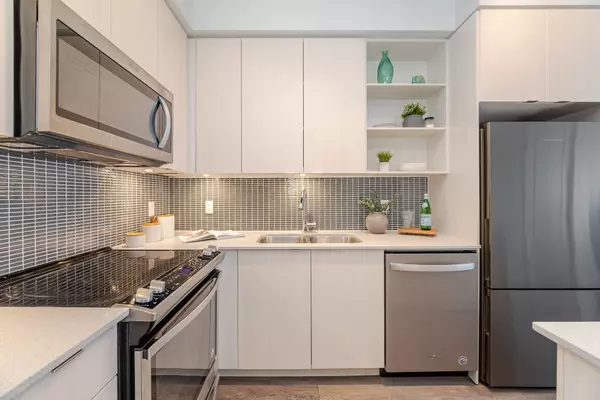4655 Glen Erin DR #1709 Mississauga, ON L5M 0Z1
2 Beds
2 Baths
UPDATED:
02/13/2025 05:27 PM
Key Details
Property Type Condo
Sub Type Condo Apartment
Listing Status Active
Purchase Type For Sale
Approx. Sqft 900-999
Subdivision Central Erin Mills
MLS Listing ID W11969931
Style Apartment
Bedrooms 2
HOA Fees $798
Annual Tax Amount $3,824
Tax Year 2024
Property Sub-Type Condo Apartment
Property Description
Location
State ON
County Peel
Community Central Erin Mills
Area Peel
Rooms
Family Room No
Basement None
Kitchen 1
Separate Den/Office 1
Interior
Interior Features Carpet Free
Cooling Central Air
Fireplace No
Heat Source Gas
Exterior
Parking Features Underground
Garage Spaces 2.0
Exposure North West
Total Parking Spaces 2
Building
Story 16
Unit Features Public Transit,Rec./Commun.Centre,Hospital,School,Library
Locker Owned
Others
Pets Allowed Restricted
Virtual Tour https://unbranded.mediatours.ca/property/1709-4655-glen-erin-drive-mississauga/





