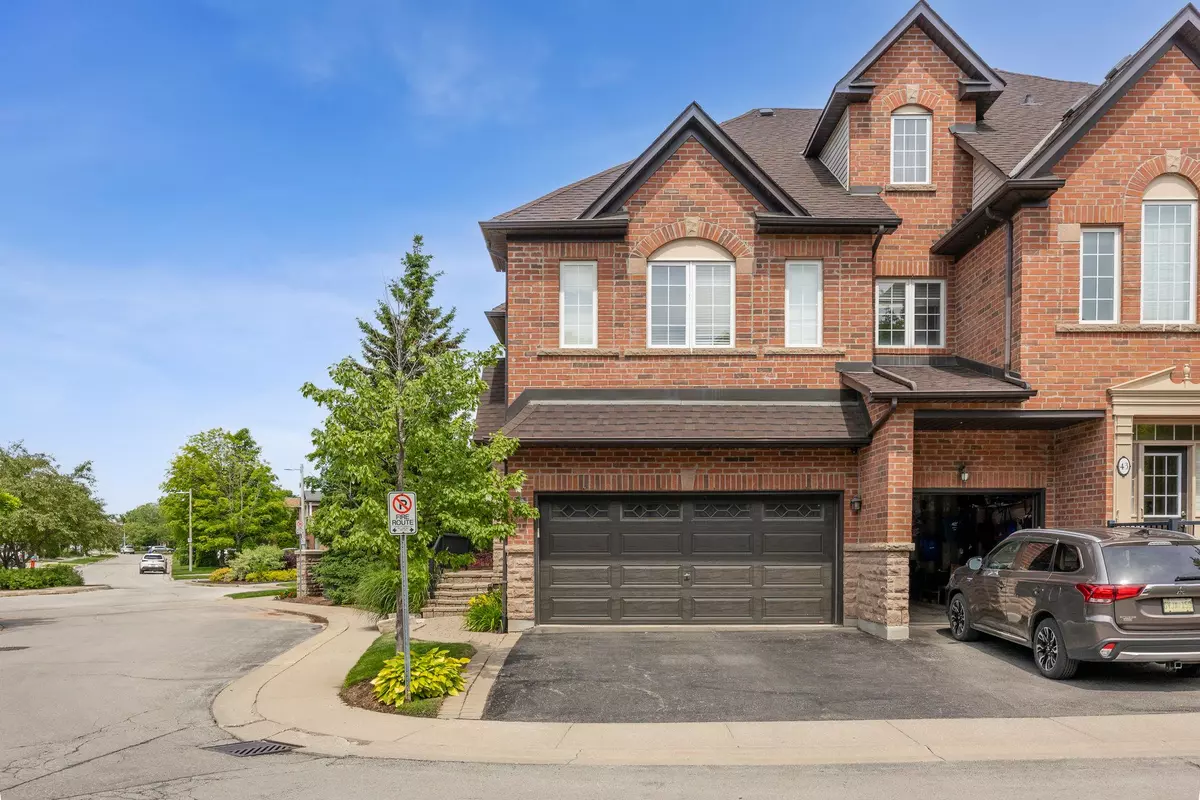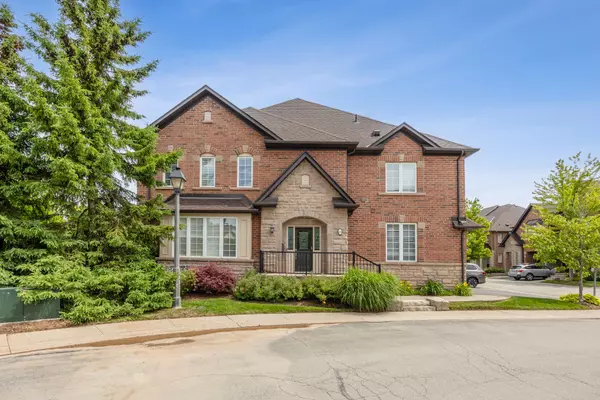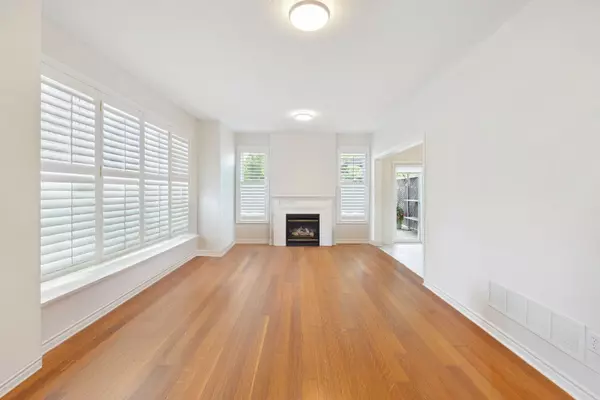300 Ravineview WAY #44 Oakville, ON L6H 7J2
3 Beds
4 Baths
UPDATED:
02/18/2025 07:29 PM
Key Details
Property Type Condo, Townhouse
Sub Type Condo Townhouse
Listing Status Pending
Purchase Type For Sale
Approx. Sqft 1400-1599
Subdivision Iroquois Ridge North
MLS Listing ID W11969396
Style 2-Storey
Bedrooms 3
HOA Fees $591
Annual Tax Amount $4,902
Tax Year 2024
Property Sub-Type Condo Townhouse
Property Description
Location
State ON
County Halton
Community Iroquois Ridge North
Area Halton
Rooms
Family Room No
Basement Full, Finished
Kitchen 1
Interior
Interior Features Auto Garage Door Remote
Cooling Central Air
Fireplace Yes
Heat Source Gas
Exterior
Parking Features Private
Garage Spaces 2.0
View Park/Greenbelt, Trees/Woods, Pond
Exposure North West
Total Parking Spaces 4
Building
Story 1
Unit Features Cul de Sac/Dead End,Greenbelt/Conservation,Lake/Pond,Ravine,Wooded/Treed
Locker None
Others
Pets Allowed Restricted





