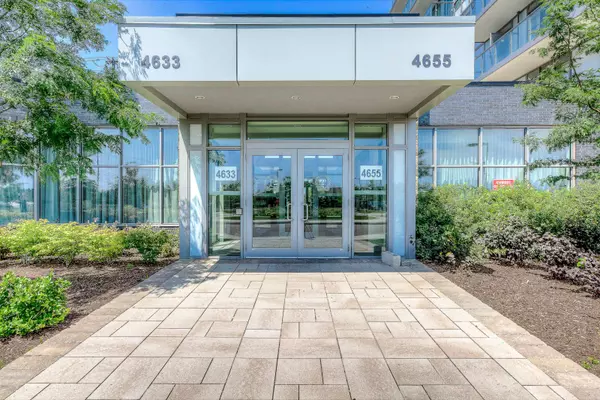4633 Glen Erin DR #808 Mississauga, ON L5M 0Y6
2 Beds
2 Baths
UPDATED:
02/14/2025 03:01 PM
Key Details
Property Type Condo
Sub Type Condo Apartment
Listing Status Active
Purchase Type For Sale
Approx. Sqft 800-899
Subdivision Central Erin Mills
MLS Listing ID W11969033
Style Apartment
Bedrooms 2
HOA Fees $783
Annual Tax Amount $3,123
Tax Year 2024
Property Sub-Type Condo Apartment
Property Description
Location
State ON
County Peel
Community Central Erin Mills
Area Peel
Rooms
Family Room No
Basement None
Kitchen 1
Interior
Interior Features Carpet Free
Cooling Central Air
Fireplace No
Heat Source Other
Exterior
Parking Features None
Garage Spaces 1.0
View Clear, City, Park/Greenbelt
Exposure South East
Total Parking Spaces 1
Building
Story 8
Unit Features Public Transit,Clear View,Hospital,Park,Rec./Commun.Centre,School
Locker Owned
Others
Pets Allowed Restricted
Virtual Tour https://tours.aisonphoto.com/idx/874234





