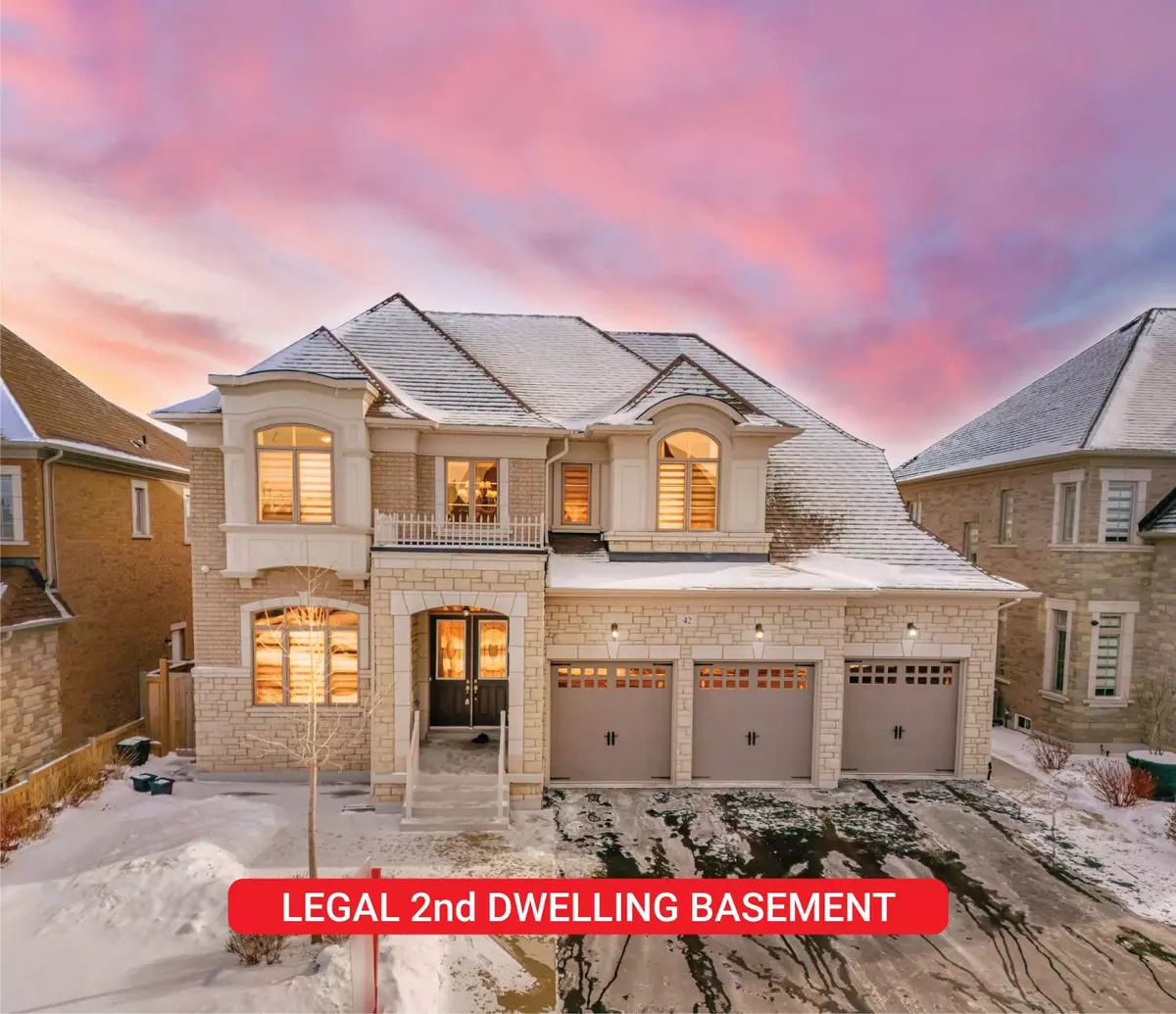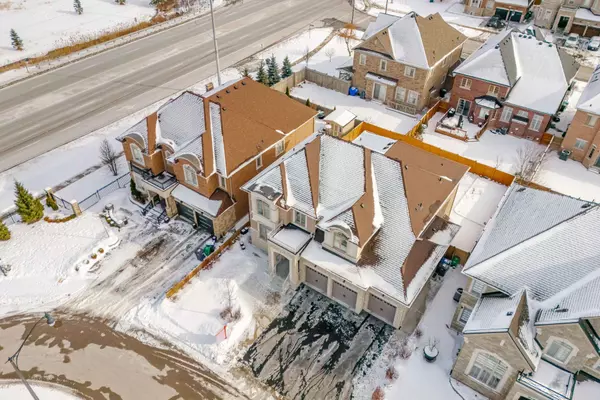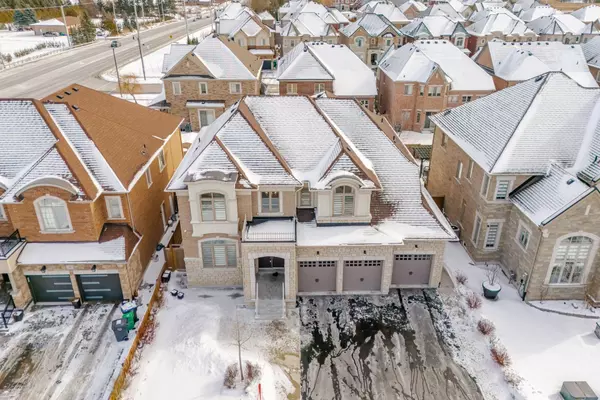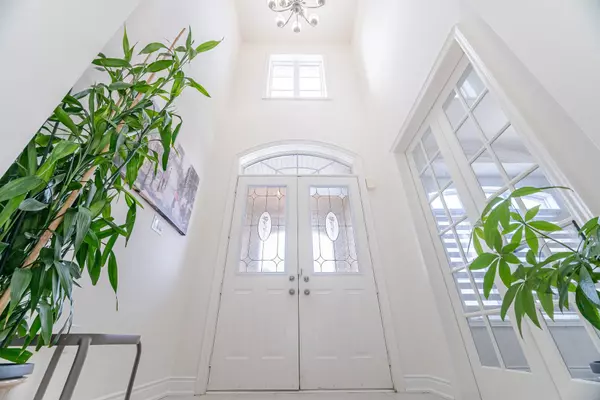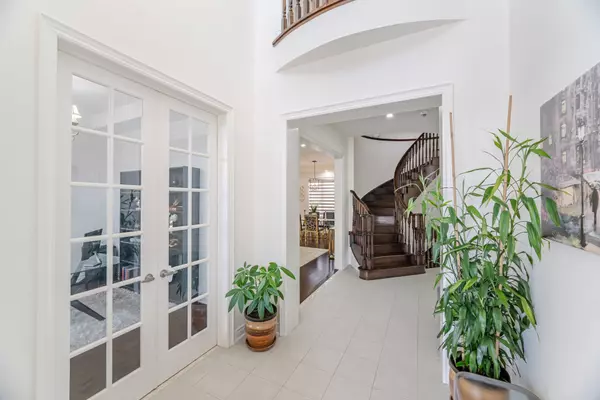42 Balloon CRES Brampton, ON L6P 4B8
5 Beds
6 Baths
UPDATED:
02/10/2025 05:55 PM
Key Details
Property Type Single Family Home
Sub Type Detached
Listing Status Active
Purchase Type For Sale
Approx. Sqft 3500-5000
Subdivision Toronto Gore Rural Estate
MLS Listing ID W11962221
Style 2-Storey
Bedrooms 5
Annual Tax Amount $11,733
Tax Year 2024
Property Sub-Type Detached
Property Description
Location
State ON
County Peel
Community Toronto Gore Rural Estate
Area Peel
Rooms
Family Room Yes
Basement Apartment, Separate Entrance
Kitchen 2
Separate Den/Office 3
Interior
Interior Features Water Heater
Cooling Central Air
Fireplace Yes
Heat Source Gas
Exterior
Parking Features Private
Garage Spaces 3.0
Pool None
Roof Type Shingles
Lot Frontage 64.96
Lot Depth 108.27
Total Parking Spaces 9
Building
Foundation Concrete
Others
Virtual Tour https://unbranded.mediatours.ca/property/42-balloon-crescent-brampton/

