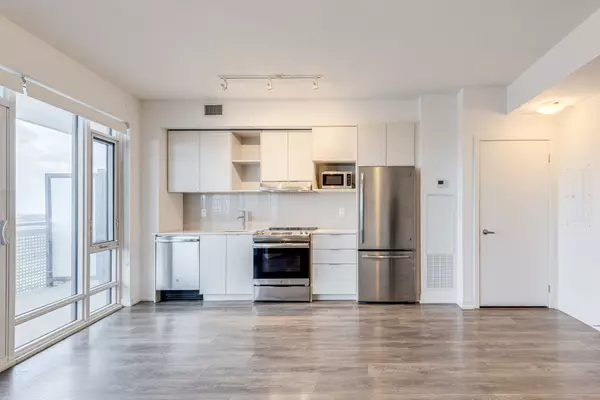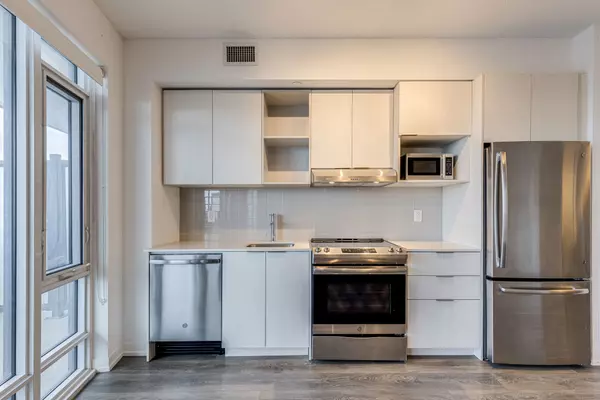2520 Eglinton AVE W #1207 Mississauga, ON L5M 0Y4
1 Bath
UPDATED:
02/05/2025 07:45 PM
Key Details
Property Type Condo
Sub Type Common Element Condo
Listing Status Active
Purchase Type For Sale
Approx. Sqft 0-499
Subdivision Central Erin Mills
MLS Listing ID W11958248
Style Bachelor/Studio
HOA Fees $386
Annual Tax Amount $2,300
Tax Year 2024
Property Sub-Type Common Element Condo
Property Description
Location
State ON
County Peel
Community Central Erin Mills
Area Peel
Rooms
Family Room No
Basement None
Kitchen 1
Interior
Interior Features Carpet Free
Cooling Central Air
Fireplace No
Heat Source Gas
Exterior
Parking Features Underground
Garage Spaces 1.0
Exposure East
Total Parking Spaces 1
Building
Story 12
Unit Features Clear View,Place Of Worship,Public Transit,School,School Bus Route
Locker None
Others
Security Features Security Guard,Alarm System,Security System,Smoke Detector
Pets Allowed Restricted
Virtual Tour https://tours.openhousemedia.ca/sites/2520-eglinton-ave-w-1207-mississauga-on-l5m-0y4-13843249/branded





