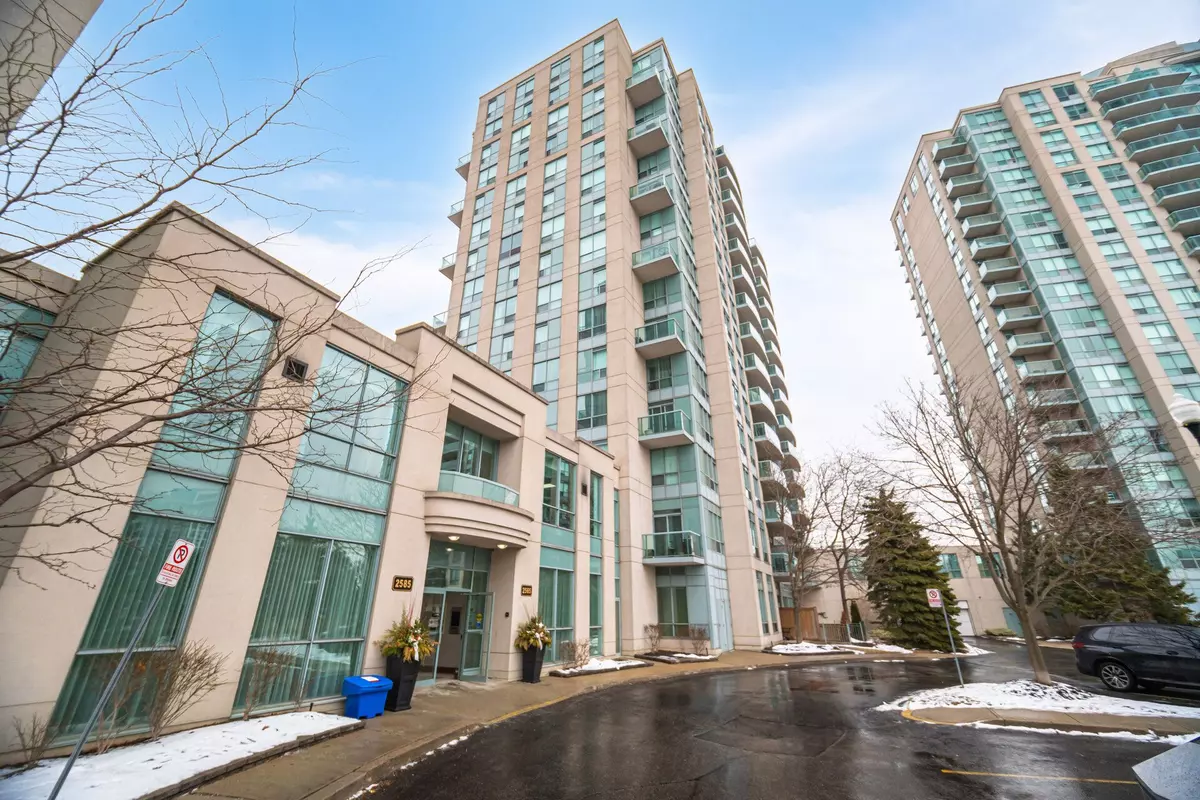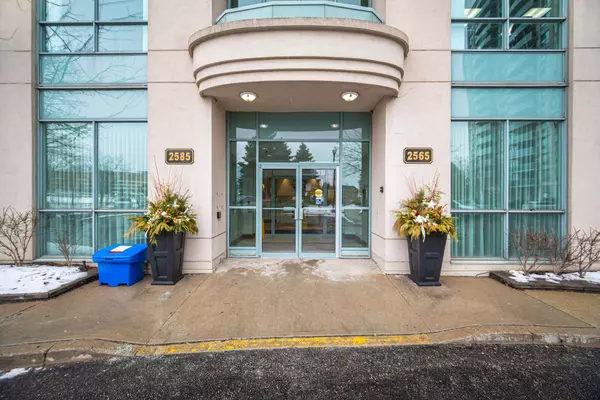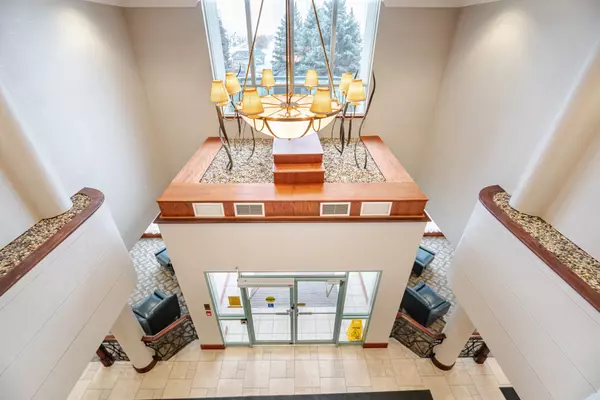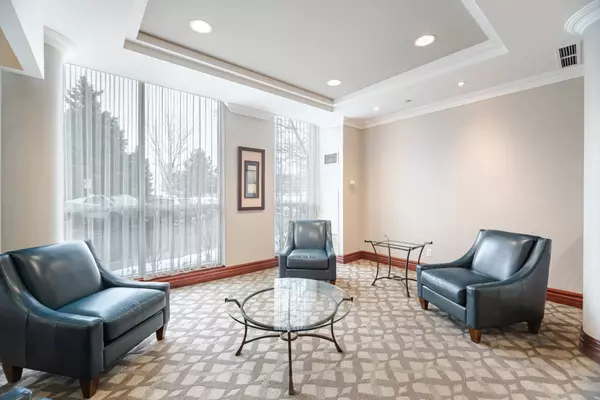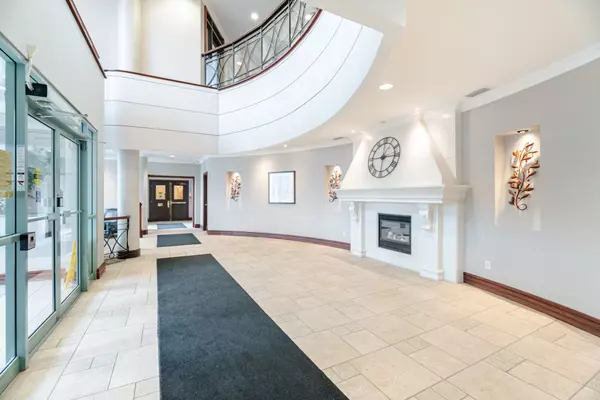2565 Erin Centre BLVD #611 Mississauga, ON L5M 6Z8
1 Bed
2 Baths
UPDATED:
02/14/2025 10:57 AM
Key Details
Property Type Condo
Sub Type Condo Apartment
Listing Status Active
Purchase Type For Sale
Approx. Sqft 900-999
Subdivision Central Erin Mills
MLS Listing ID W11951449
Style 2-Storey
Bedrooms 1
HOA Fees $1,020
Annual Tax Amount $2,953
Tax Year 2024
Property Sub-Type Condo Apartment
Property Description
Location
State ON
County Peel
Community Central Erin Mills
Area Peel
Rooms
Family Room Yes
Basement None
Kitchen 1
Separate Den/Office 1
Interior
Interior Features Ventilation System
Heating Yes
Cooling Central Air
Fireplace No
Heat Source Gas
Exterior
Parking Features Underground
Garage Spaces 1.0
View Panoramic, Trees/Woods
Exposure North West
Total Parking Spaces 1
Building
Story 6
Unit Features Hospital,Park,Public Transit,Rec./Commun.Centre,School,Wooded/Treed
Foundation Concrete
Locker Owned
Others
Security Features Security System
Pets Allowed Restricted

