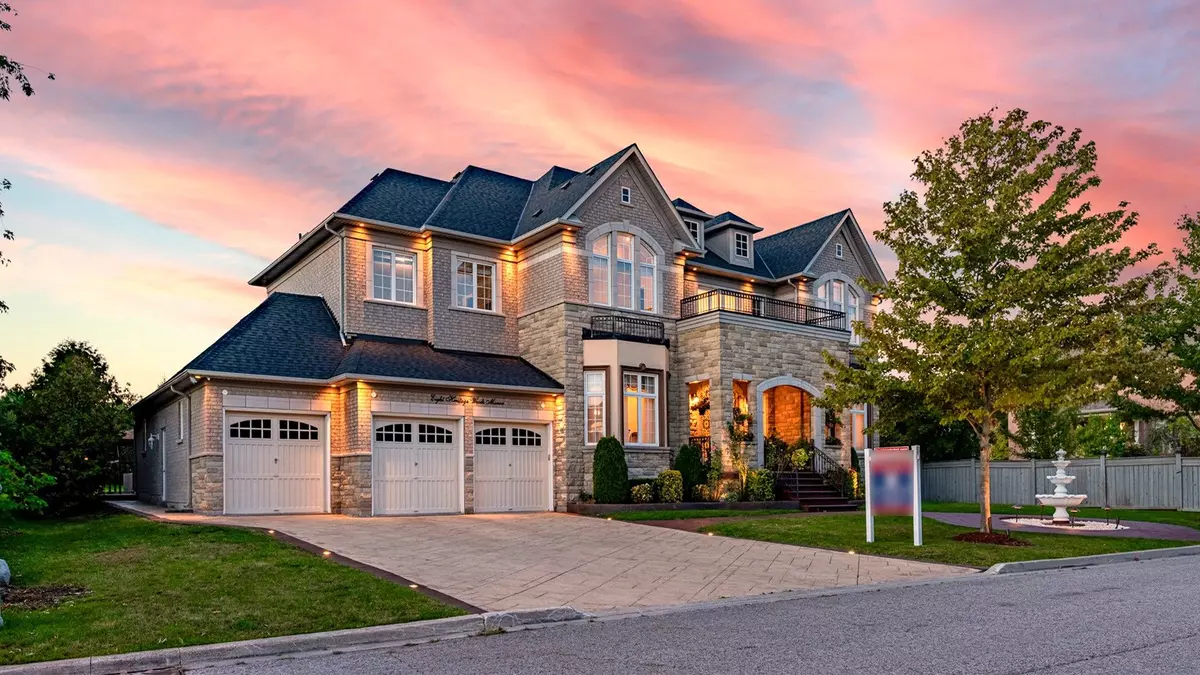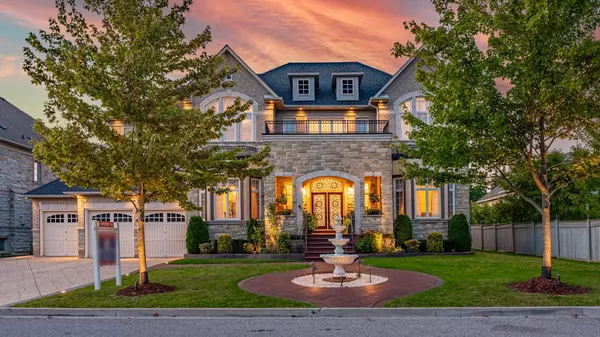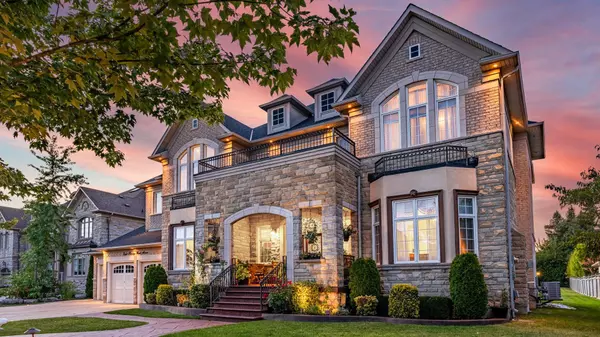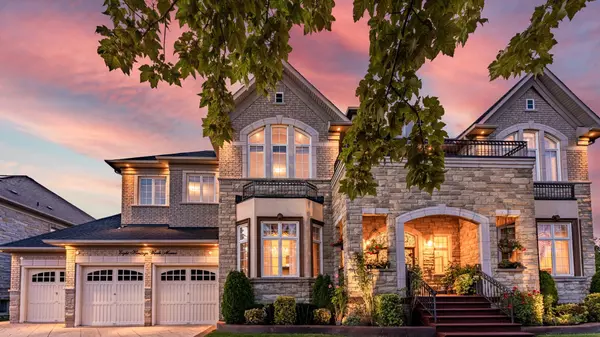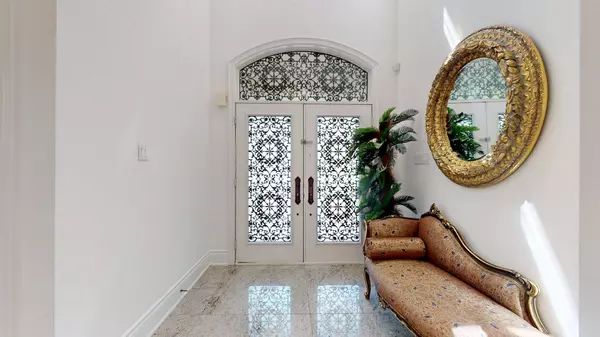REQUEST A TOUR If you would like to see this home without being there in person, select the "Virtual Tour" option and your agent will contact you to discuss available opportunities.
In-PersonVirtual Tour
$ 4,988,000
Est. payment /mo
Active
8 Heritage Woods MNR Markham, ON L6C 3H1
5 Beds
6 Baths
UPDATED:
02/13/2025 07:42 PM
Key Details
Property Type Single Family Home
Sub Type Detached
Listing Status Active
Purchase Type For Sale
Approx. Sqft 5000 +
Subdivision Devil'S Elbow
MLS Listing ID N11949860
Style 2-Storey
Bedrooms 5
Annual Tax Amount $20,501
Tax Year 2024
Property Sub-Type Detached
Property Description
Welcome To 8 Heritage Woods Manor! An Exquisite Custom-Built Mansion Nestled In The Prestigious Cachet Estates Country Club. Located In The Private, Exclusive And Rarely Available Neighbourhood Known as The "Bridle Path of Markham", This Home Boasts A 4-Car Tandem Garage, Unparalleled Craftsmanship, A Grand Entrance Foyer Combined With Soaring 20-Foot Ceilings Upon Entry, 11-Foot Ceilings On The Main Floor, And A Majestic Hallway Adorned With Elegant Chandeliers. Featuring 5 Bedrooms With Ensuite Bathrooms Plus An Office. The Basement And Second Floors Feature Approximately 10-Foot Ceilings. Hardwood Flooring, Granite Countertops, and Cournice Moldings Throughout. The Large Dining Room Is Enhanced By A Gourmet Family-Size Kitchen With A Butler Pantry. **EXTRAS** Fridge, Stove, Dishwasher, Washer & Dryer. All ETFs Included. For Sale By Original Owner, Well Maintained! Roof (22), Freshly Painted Interior(24), A/C x2 Owned (20), Concrete Driveway w/ LED (19) Furnace x2 (19), Owned Hot Water Heater(20)
Location
State ON
County York
Community Devil'S Elbow
Area York
Rooms
Family Room Yes
Basement Unfinished
Kitchen 1
Interior
Interior Features Other
Cooling Central Air
Fireplace Yes
Heat Source Gas
Exterior
Parking Features Private
Garage Spaces 4.0
Pool None
Roof Type Asphalt Shingle
Lot Frontage 98.88
Lot Depth 249.4
Total Parking Spaces 11
Building
Foundation Concrete
Others
Virtual Tour https://www.8heritagewoodsmanor.com/
Listed by RE/MAX METROPOLIS REALTY

