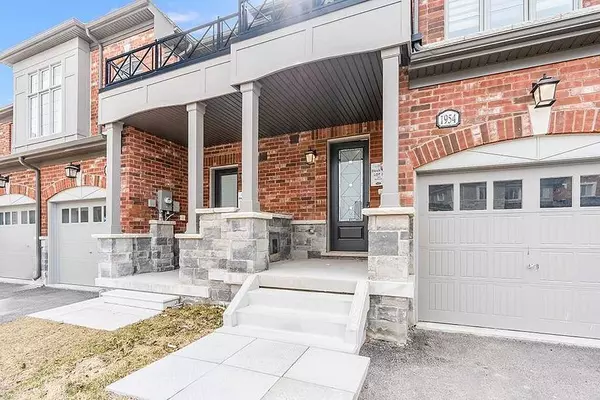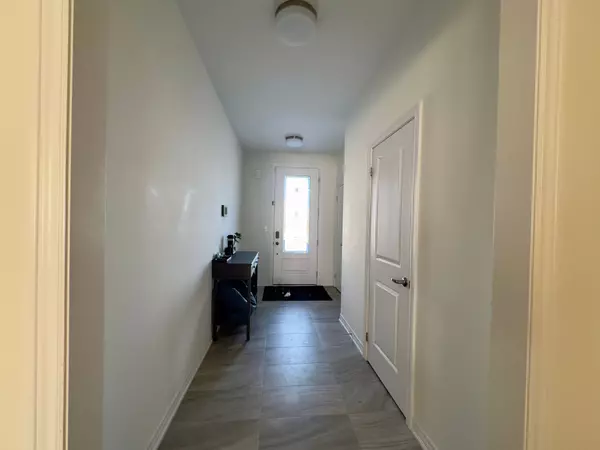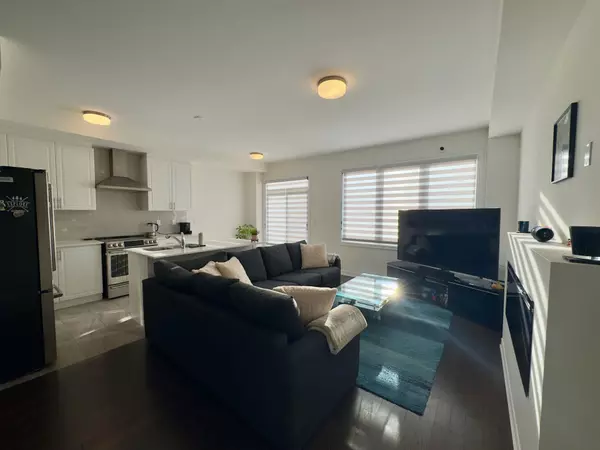REQUEST A TOUR If you would like to see this home without being there in person, select the "Virtual Tour" option and your agent will contact you to discuss available opportunities.
In-PersonVirtual Tour
$ 2,700
Active
1954 Mcneil ST Innisfil, ON L9S 0N7
3 Beds
3 Baths
UPDATED:
02/13/2025 07:34 PM
Key Details
Property Type Condo, Townhouse
Sub Type Att/Row/Townhouse
Listing Status Active
Purchase Type For Rent
Approx. Sqft 1500-2000
Subdivision Alcona
MLS Listing ID N11948512
Style 2-Storey
Bedrooms 3
Property Sub-Type Att/Row/Townhouse
Property Description
Welcome to your dream townhouse, where every detail is crafted for comfort and style. Constructed recently, this home features modern 9' ceilings and durable, easy-care flooring that flows seamlessly throughout the main level. The heart of the home is a stunning open-concept kitchen, complete with quartz countertops, a spacious island for gathering and gourmet preparation, and equipped with state-of-the-art Caf GE stainless-steel appliances. Retreat upstairs to the luxurious master suite, where a spa-like ensuite awaits with a quartz-topped vanity, a deep soaker tub, and a standalone shower for ultimate relaxation. The expansive, bright basement offers endless potential with large windows and high ceilings, ready for your personal touch. Situated in a sought-after neighbourhood, this townhouse boasts a spacious backyard that promises privacy and tranquility, with no neighbours behind, making it a perfect sanctuary for both lively social gatherings and peaceful moments alone. **EXTRAS** Fridge, Stove, Dishwasher, Washer, Dryer, Electrical Light Fixtures, Window Coverings.
Location
State ON
County Simcoe
Community Alcona
Area Simcoe
Rooms
Family Room No
Basement Full, Unfinished
Kitchen 1
Interior
Interior Features None
Heating Yes
Cooling Central Air
Fireplace Yes
Heat Source Gas
Exterior
Parking Features Private
Garage Spaces 1.0
Pool None
Roof Type Asphalt Shingle
Lot Frontage 20.2
Lot Depth 77.0
Total Parking Spaces 3
Building
Unit Features Beach,Golf,Hospital,Marina,Rec./Commun.Centre,School
Foundation Brick
New Construction true
Listed by EXP REALTY





