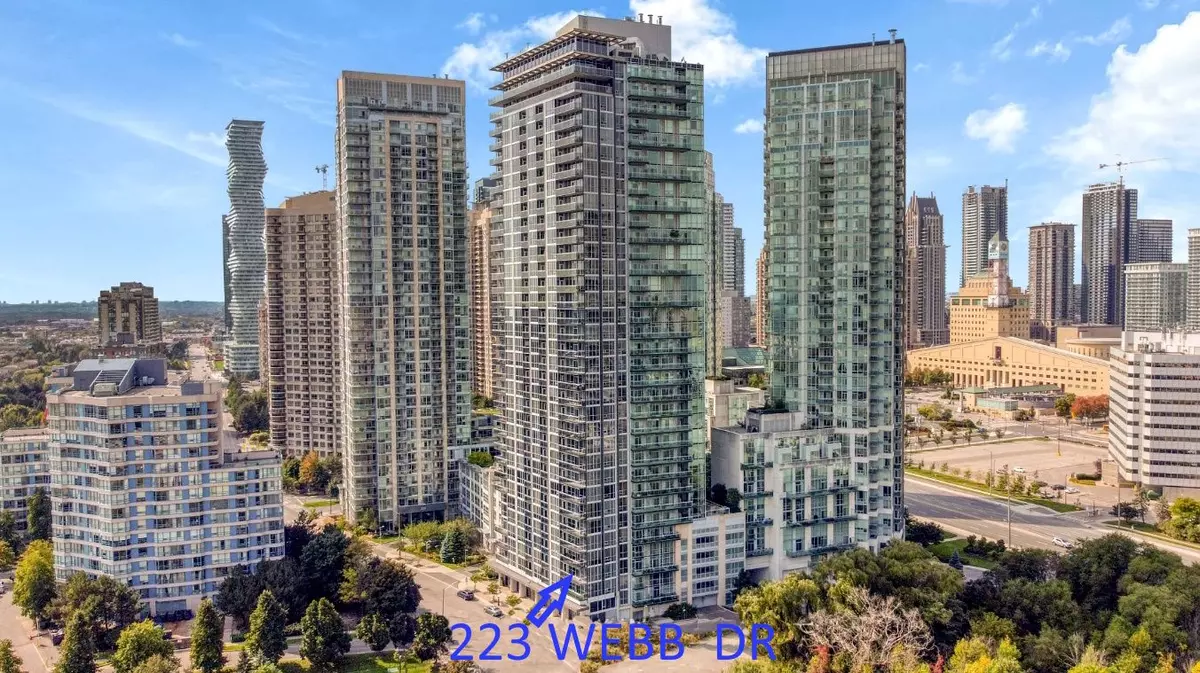223 Webb DR #PH3507 Mississauga, ON L5B 0E8
1 Bed
1 Bath
UPDATED:
02/14/2025 09:55 AM
Key Details
Property Type Condo
Sub Type Condo Apartment
Listing Status Active
Purchase Type For Sale
Approx. Sqft 600-699
Subdivision City Centre
MLS Listing ID W11946307
Style Apartment
Bedrooms 1
HOA Fees $571
Annual Tax Amount $2,773
Tax Year 2024
Property Sub-Type Condo Apartment
Property Description
Location
State ON
County Peel
Community City Centre
Area Peel
Rooms
Family Room No
Basement None
Kitchen 1
Interior
Interior Features Carpet Free
Cooling Central Air
Inclusions 9Ft Ceilings** Extended Kitchen Cabinetry & Counter Space**
Laundry In-Suite Laundry
Exterior
Parking Features Underground
Garage Spaces 1.0
Amenities Available Visitor Parking, Gym, Party Room/Meeting Room, Rooftop Deck/Garden, Concierge, Indoor Pool
View City
Exposure South West
Total Parking Spaces 1
Building
Locker Owned
Others
Security Features Concierge/Security
Pets Allowed Restricted
Virtual Tour https://my.matterport.com/show/?m=coD5waEcNCA





