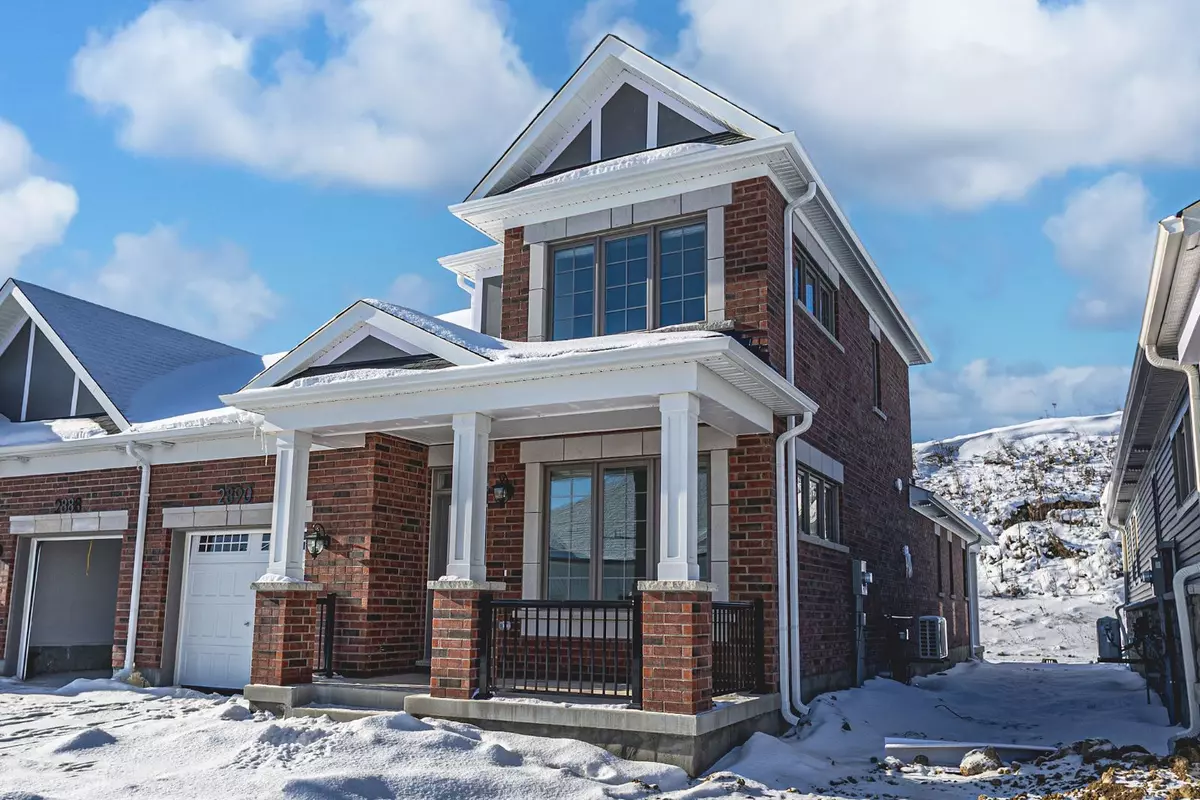2890 Weatherill PL Innisfil, ON L9S 0S9
2 Beds
3 Baths
UPDATED:
02/25/2025 05:27 PM
Key Details
Property Type Condo, Townhouse
Sub Type Att/Row/Townhouse
Listing Status Active
Purchase Type For Sale
Approx. Sqft 1500-2000
Subdivision Rural Innisfil
MLS Listing ID N11945707
Style Bungaloft
Bedrooms 2
Tax Year 2024
Property Sub-Type Att/Row/Townhouse
Property Description
Location
State ON
County Simcoe
Community Rural Innisfil
Area Simcoe
Rooms
Family Room Yes
Basement None
Kitchen 1
Interior
Interior Features ERV/HRV, On Demand Water Heater, Water Heater Owned
Cooling Central Air
Fireplace Yes
Heat Source Gas
Exterior
Exterior Feature Porch
Parking Features Private
Garage Spaces 1.0
Pool None
View City
Roof Type Asphalt Rolled
Total Parking Spaces 2
Building
Unit Features Golf,Park,Other
Foundation Slab
Others
Virtual Tour https://unbranded.youriguide.com/2890_weatherill_pl_innisfil_on/





