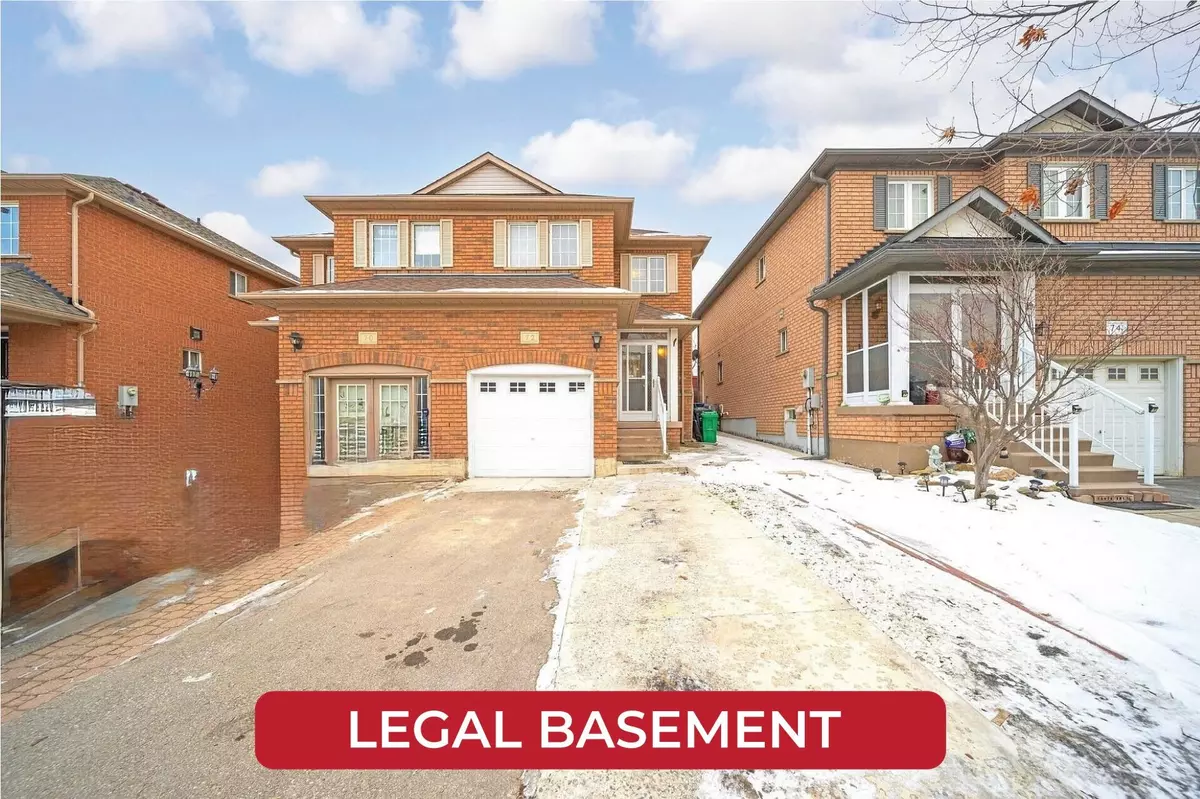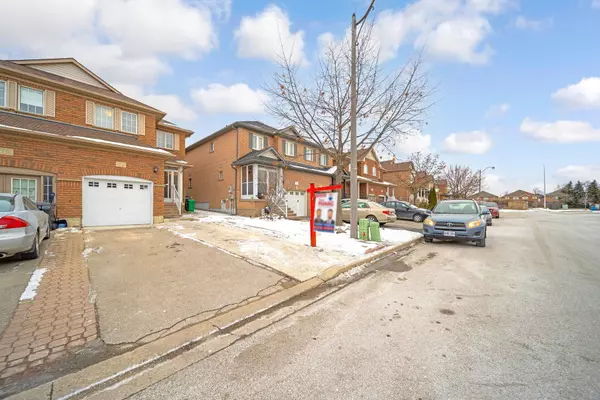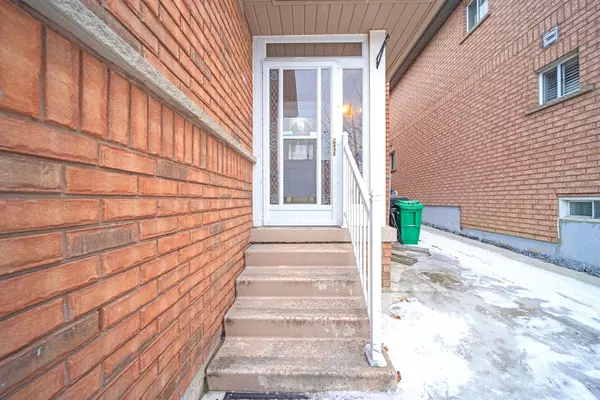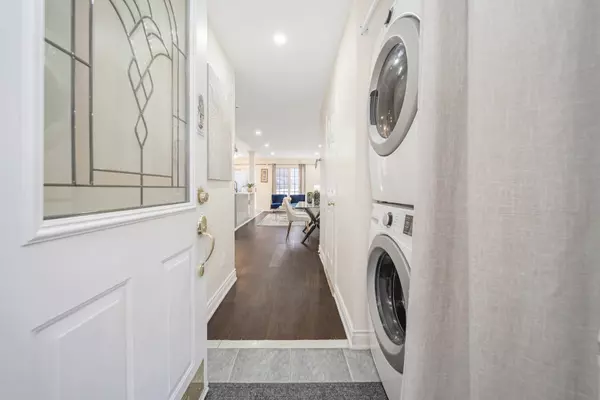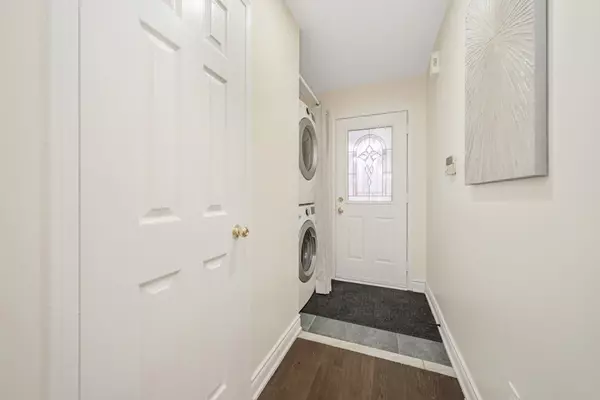REQUEST A TOUR If you would like to see this home without being there in person, select the "Virtual Tour" option and your agent will contact you to discuss available opportunities.
In-PersonVirtual Tour
$ 839,000
Est. payment /mo
Active
72 Ridgefield CT Brampton, ON L6P 1B3
3 Beds
3 Baths
UPDATED:
02/14/2025 08:45 AM
Key Details
Property Type Single Family Home
Sub Type Semi-Detached
Listing Status Active
Purchase Type For Sale
Subdivision Vales Of Castlemore
MLS Listing ID W11940244
Style 2-Storey
Bedrooms 3
Annual Tax Amount $4,859
Tax Year 2024
Property Sub-Type Semi-Detached
Property Description
JUST ONE WORD !! WOW !! Located in the prestige vales of Castlemore. This 3 Bedroom semi-detached home sits on NORTH EAST FACING w/ a great floor plan, features living, dining, kitchen, & breakfast room on the main floor. The brand new kitchen features ample storage, stainless steel appliances, quartz counter. This home offers 3 expensive bedrooms on second floor. The finished legal basement for personal use with separate entrance through the garage offers endless possibilities for entertainment or rental income. Nestled in a quiet neighbourhood. Ready to move in! Don't miss out on making this your forever home! Roof (2022) **EXTRAS** GREAT Location - 20-> Pearson Airport, 10 mins-> Gore Meadows/Chiguacousy Wellness Community Centre, 5 mins walk to high rated french-immersion school, 3 min walk to bus stop
Location
State ON
County Peel
Community Vales Of Castlemore
Area Peel
Rooms
Family Room No
Basement Finished, Separate Entrance
Kitchen 2
Separate Den/Office 1
Interior
Interior Features Water Heater
Cooling Central Air
Fireplace No
Heat Source Gas
Exterior
Parking Features Private
Garage Spaces 1.0
Pool None
Roof Type Shingles
Lot Frontage 22.58
Lot Depth 106.75
Total Parking Spaces 5
Building
Unit Features Cul de Sac/Dead End,Public Transit,School,School Bus Route
Foundation Concrete
Listed by RE/MAX REALTY SPECIALISTS INC.

