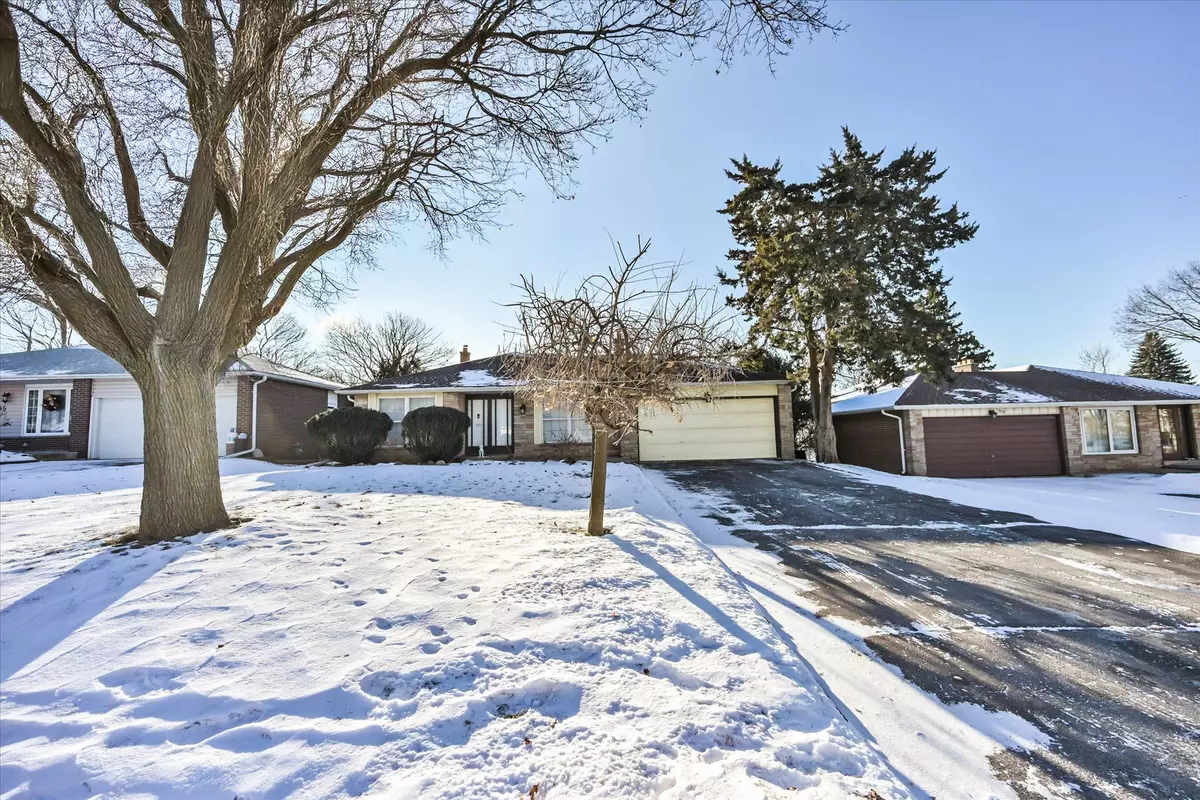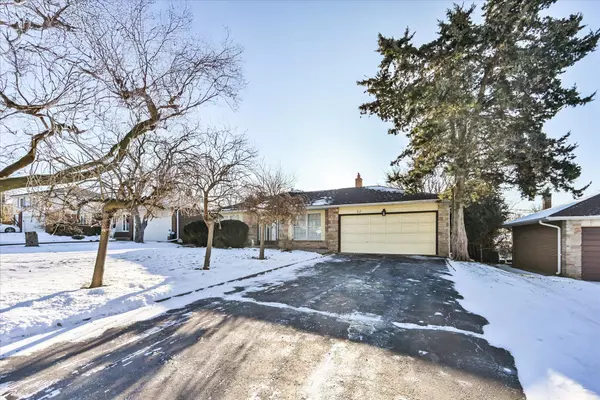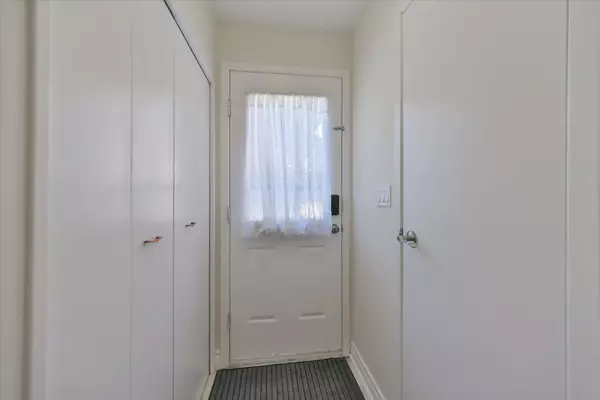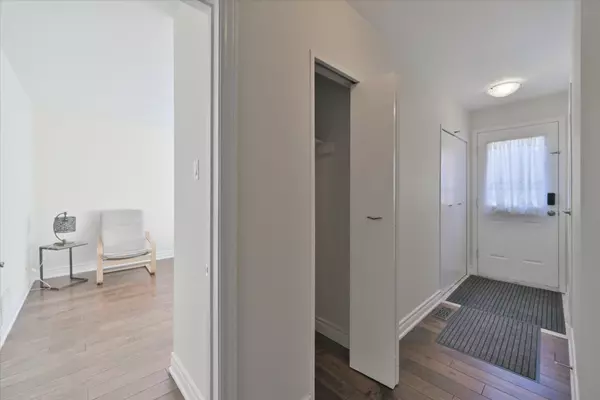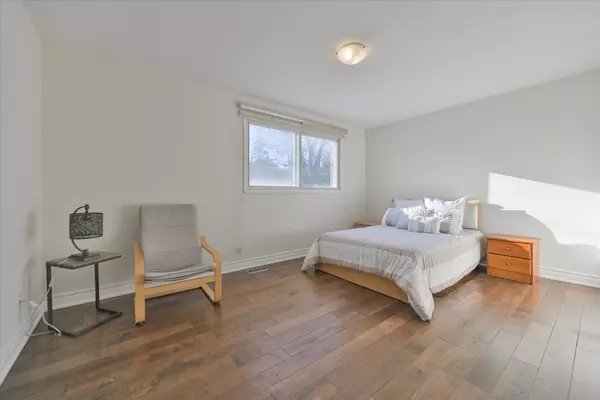REQUEST A TOUR If you would like to see this home without being there in person, select the "Virtual Tour" option and your agent will contact you to discuss available opportunities.
In-PersonVirtual Tour
$ 2,200
Active
87 Southdale DR #bsmt Markham, ON L3P 1K1
1 Bed
1 Bath
UPDATED:
02/13/2025 06:37 PM
Key Details
Property Type Single Family Home
Sub Type Detached
Listing Status Active
Purchase Type For Rent
Approx. Sqft 700-1100
Subdivision Bullock
MLS Listing ID N11939632
Style Backsplit 4
Bedrooms 1
Property Sub-Type Detached
Property Description
The lease includes a portion of the house featuring a spacious bedroom and an open-concept kitchen combined with a living room. The space is fully furnished with a double-size bed, a dining table, and chairs. This cozy home offers ample storage, while the bedroom boasts a large window overlooking the backyard, providing a serene view. The modern kitchen is fully equipped with newer appliances, making cooking effortless. For added convenience, in-suite laundry is included. The unit also has its own private side entrance. Monthly rent covers hydro, water, AC, and one parking spot in the driveway. **EXTRAS** Monthly rent includes hydro, water and One parking spot in driveway.
Location
State ON
County York
Community Bullock
Area York
Rooms
Family Room Yes
Basement Finished, Separate Entrance
Kitchen 1
Interior
Interior Features Water Heater
Heating Yes
Cooling Central Air
Fireplace No
Heat Source Gas
Exterior
Parking Features Private Double
Pool None
Roof Type Shingles
Lot Frontage 62.04
Lot Depth 110.1
Total Parking Spaces 1
Building
Unit Features Hospital,Library,Park,Public Transit,Rec./Commun.Centre,School
Foundation Brick
Others
Virtual Tour https://studiogtavtour.ca/87-Southdale-Dr-basement/idx
Listed by RE/MAX EXCEL REALTY LTD.

