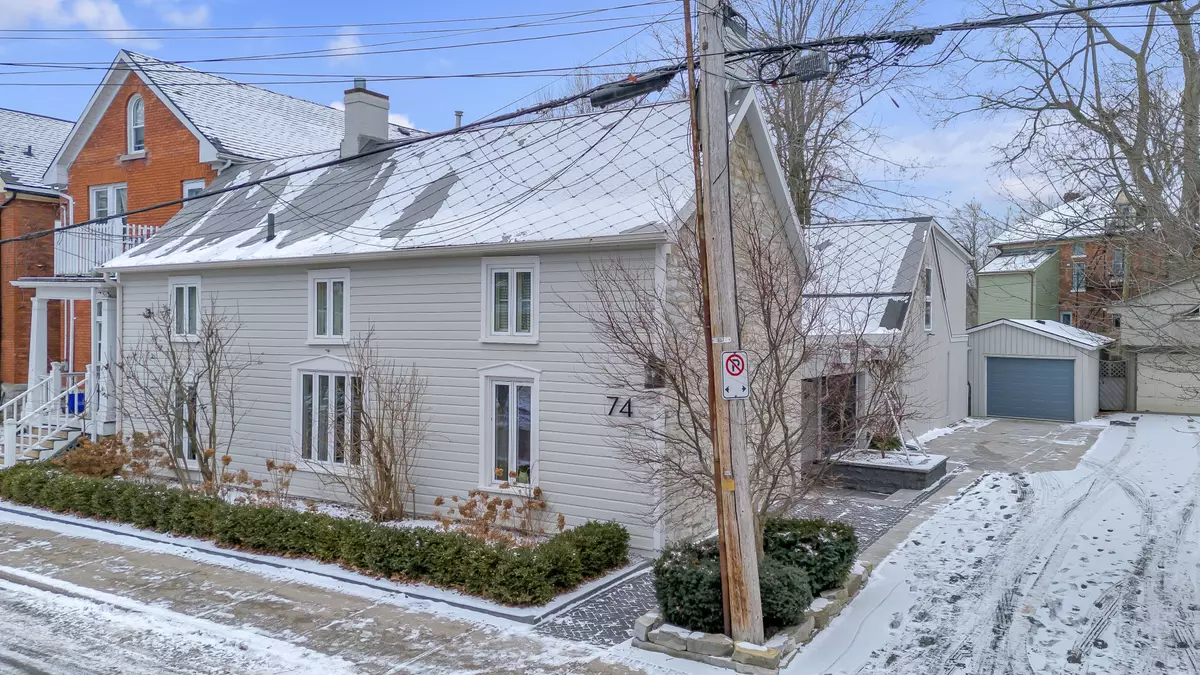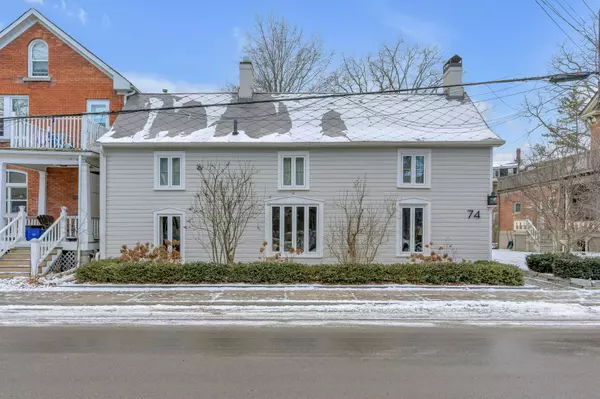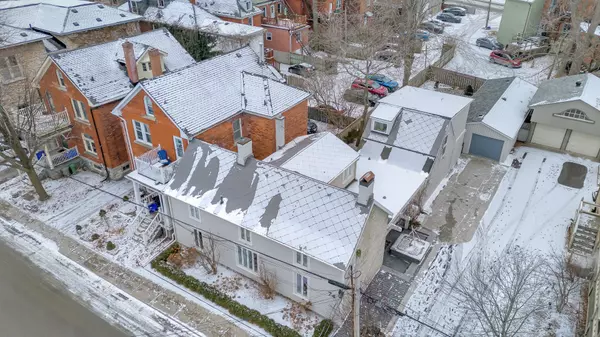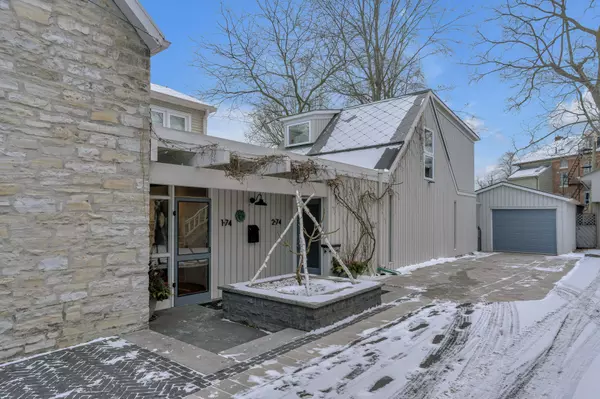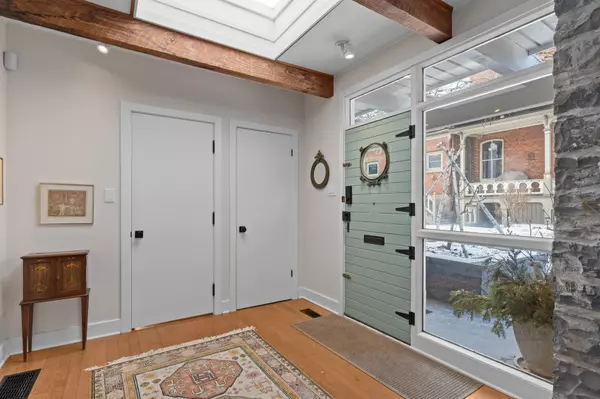74 Lower Union ST Kingston, ON K7L 2N1
4 Beds
4 Baths
UPDATED:
02/14/2025 08:11 PM
Key Details
Property Type Single Family Home
Sub Type Detached
Listing Status Active
Purchase Type For Sale
Approx. Sqft 2500-3000
Subdivision Central City East
MLS Listing ID X11938173
Style 2-Storey
Bedrooms 4
Annual Tax Amount $11,663
Tax Year 2024
Property Sub-Type Detached
Property Description
Location
State ON
County Frontenac
Community Central City East
Area Frontenac
Rooms
Family Room Yes
Basement Partial Basement
Kitchen 2
Interior
Interior Features Bar Fridge, Built-In Oven, Carpet Free, Floor Drain, Guest Accommodations, On Demand Water Heater, Separate Heating Controls, Storage, Sump Pump
Cooling Central Air
Fireplaces Type Electric, Wood
Fireplace Yes
Heat Source Gas
Exterior
Exterior Feature Controlled Entry, Landscaped, Year Round Living
Parking Features Lane
Garage Spaces 3.0
Pool None
Waterfront Description None
View City, Garden
Roof Type Metal
Topography Flat
Lot Frontage 52.8
Lot Depth 122.0
Total Parking Spaces 5
Building
Unit Features Fenced Yard,Hospital,Lake Access,Library,Marina,Park
Foundation Stone
Others
Security Features Alarm System,Monitored,Carbon Monoxide Detectors,Smoke Detector
Virtual Tour https://unbranded.youriguide.com/74_lower_union_st_kingston_on/

