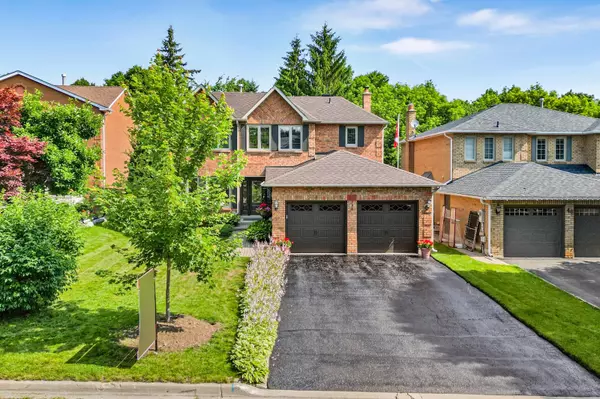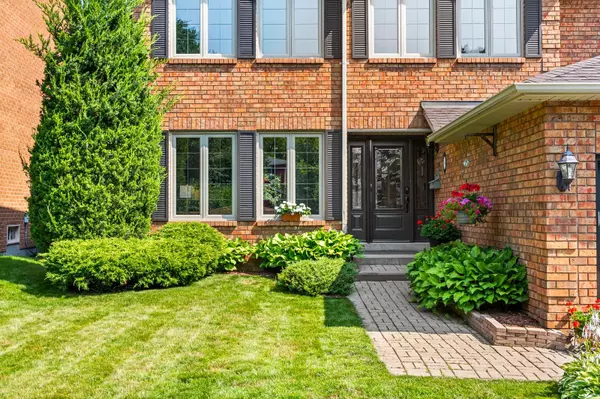48 Lanewood DR N Aurora, ON L4G 4T8
4 Beds
4 Baths
UPDATED:
02/13/2025 05:26 PM
Key Details
Property Type Single Family Home
Sub Type Detached
Listing Status Active
Purchase Type For Sale
Approx. Sqft 2500-3000
Subdivision Hills Of St Andrew
MLS Listing ID N11927115
Style 2-Storey
Bedrooms 4
Annual Tax Amount $7,190
Tax Year 2024
Property Sub-Type Detached
Property Description
Location
State ON
County York
Community Hills Of St Andrew
Area York
Rooms
Family Room Yes
Basement Walk-Out, Finished with Walk-Out
Kitchen 1
Interior
Interior Features Water Softener
Cooling Central Air
Fireplaces Type Wood, Natural Gas
Fireplace Yes
Heat Source Gas
Exterior
Exterior Feature Backs On Green Belt, Recreational Area
Parking Features Private Double
Garage Spaces 2.0
Pool Inground
View Trees/Woods
Roof Type Asphalt Shingle
Lot Frontage 49.21
Lot Depth 120.5
Total Parking Spaces 4
Building
Unit Features Wooded/Treed,School,Park,Ravine,Terraced
Foundation Poured Concrete
Others
ParcelsYN No





