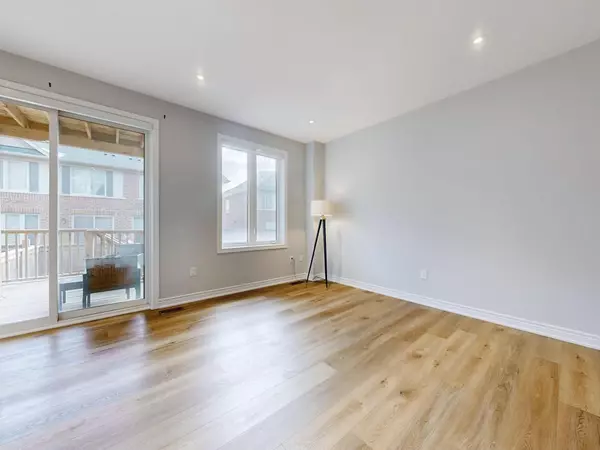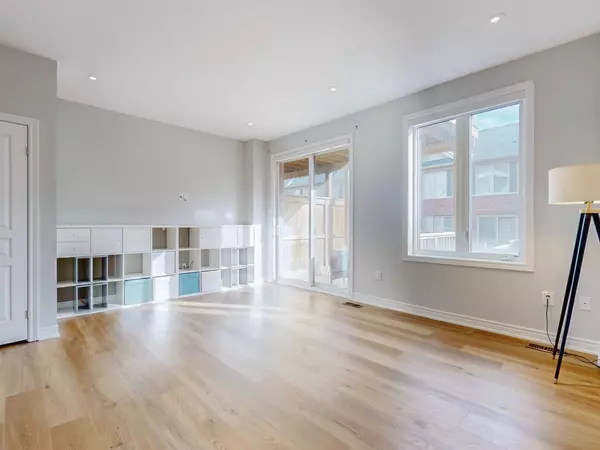394 Belcourt Common N/A Oakville, ON L6H 0R1
3 Beds
4 Baths
UPDATED:
02/23/2025 06:59 PM
Key Details
Property Type Condo, Townhouse
Sub Type Att/Row/Townhouse
Listing Status Active
Purchase Type For Sale
Approx. Sqft 1500-2000
Subdivision Iroquois Ridge North
MLS Listing ID W11915212
Style 3-Storey
Bedrooms 3
Annual Tax Amount $4,417
Tax Year 2024
Property Sub-Type Att/Row/Townhouse
Property Description
Location
State ON
County Halton
Community Iroquois Ridge North
Area Halton
Rooms
Family Room Yes
Basement Finished
Kitchen 1
Separate Den/Office 1
Interior
Interior Features Carpet Free, Water Softener
Heating Yes
Cooling Central Air
Fireplace No
Heat Source Gas
Exterior
Parking Features Private
Garage Spaces 1.0
Pool None
Roof Type Asphalt Shingle
Lot Frontage 17.81
Lot Depth 78.12
Total Parking Spaces 2
Building
Unit Features Arts Centre,Hospital,Park,Public Transit,School
Foundation Concrete
Others
Security Features Carbon Monoxide Detectors,Smoke Detector
Virtual Tour https://www.winsold.com/tour/382945





