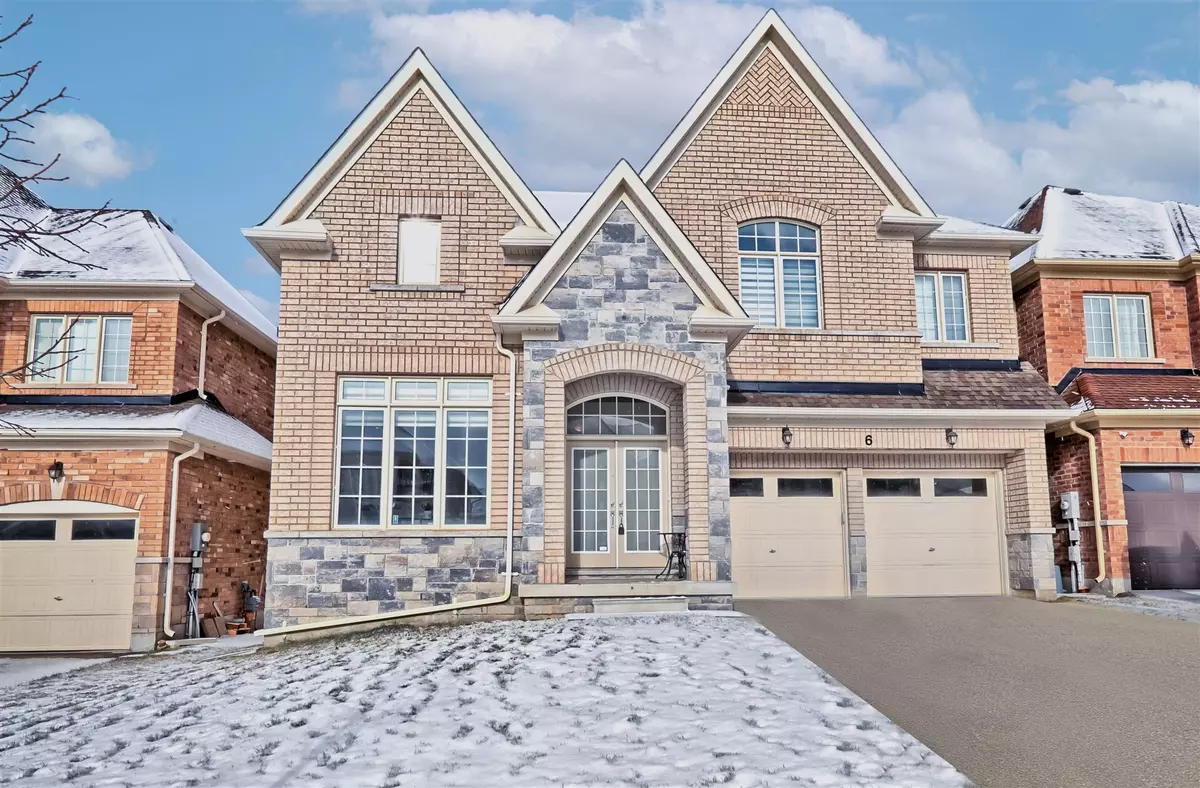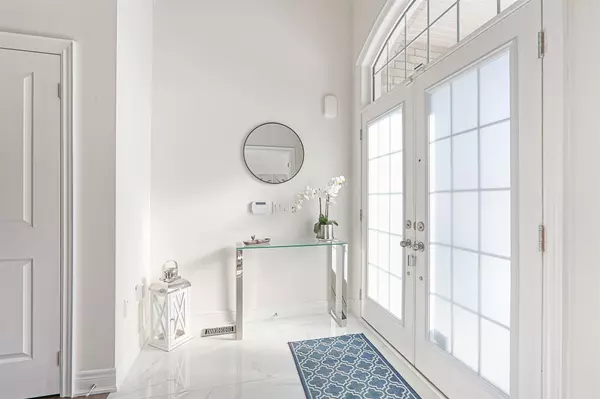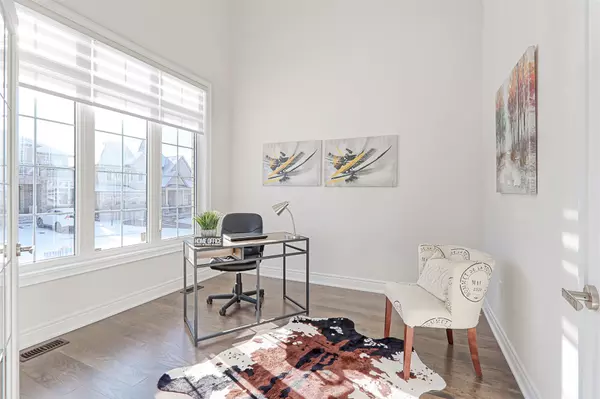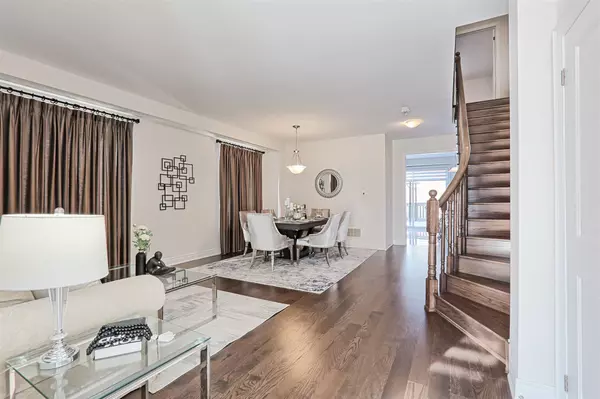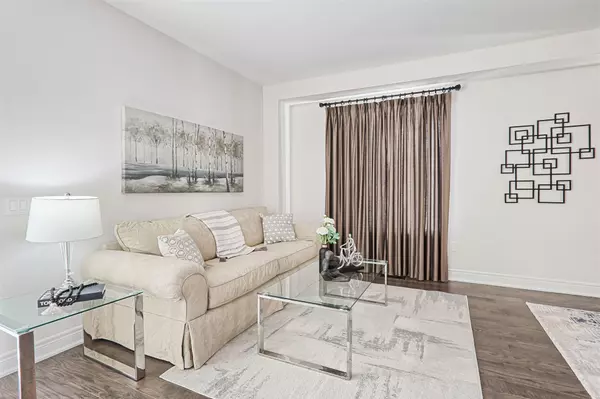6 Clifford Fairbarn DR East Gwillimbury, ON L9N 0S1
4 Beds
4 Baths
UPDATED:
02/13/2025 04:17 PM
Key Details
Property Type Single Family Home
Sub Type Detached
Listing Status Active
Purchase Type For Sale
Approx. Sqft 3000-3500
Subdivision Queensville
MLS Listing ID N11913040
Style 2-Storey
Bedrooms 4
Annual Tax Amount $6,862
Tax Year 2024
Property Sub-Type Detached
Property Description
Location
State ON
County York
Community Queensville
Area York
Rooms
Family Room Yes
Basement Unfinished
Kitchen 1
Interior
Interior Features None
Cooling Central Air
Fireplaces Type Natural Gas
Fireplace Yes
Heat Source Gas
Exterior
Exterior Feature Deck
Parking Features Private
Garage Spaces 2.0
Pool None
Roof Type Asphalt Shingle
Lot Frontage 47.0
Lot Depth 89.33
Total Parking Spaces 4
Building
Unit Features Greenbelt/Conservation,Park,Rec./Commun.Centre
Foundation Concrete
Others
Virtual Tour https://imaginahome.com/WL/orders/gallery.html?id=995570274

