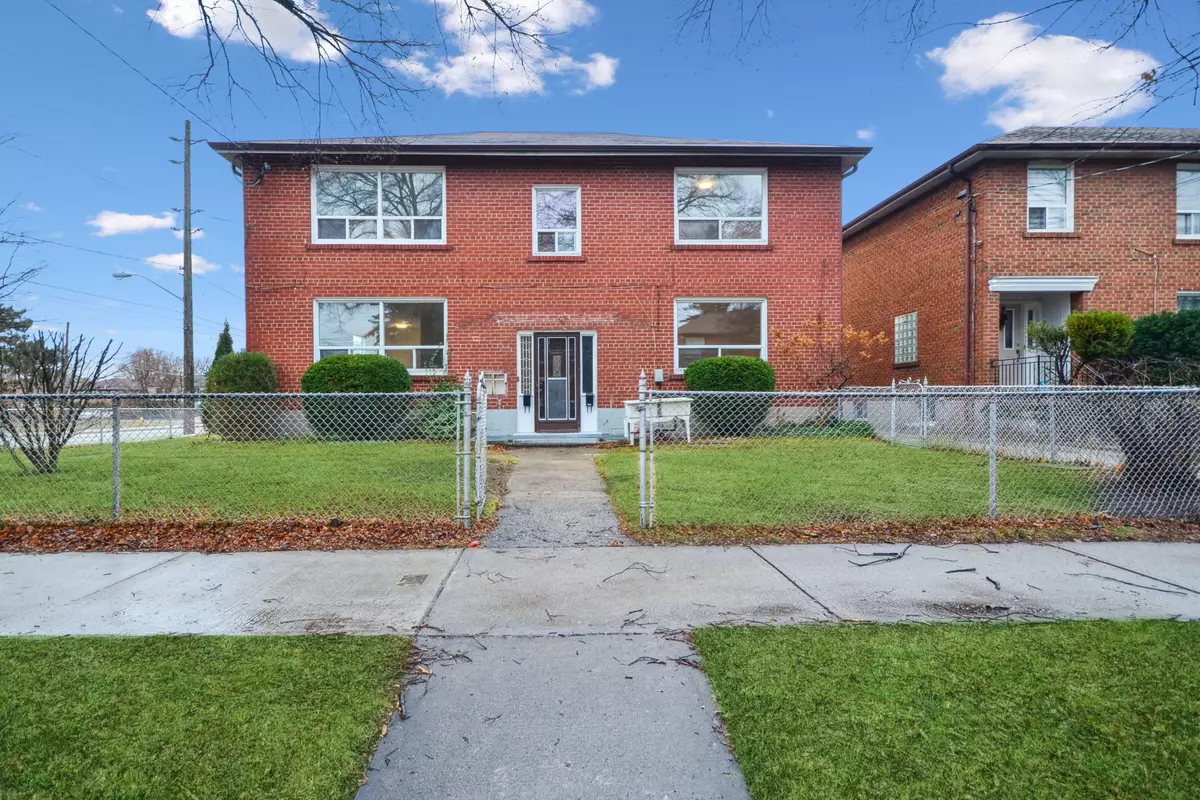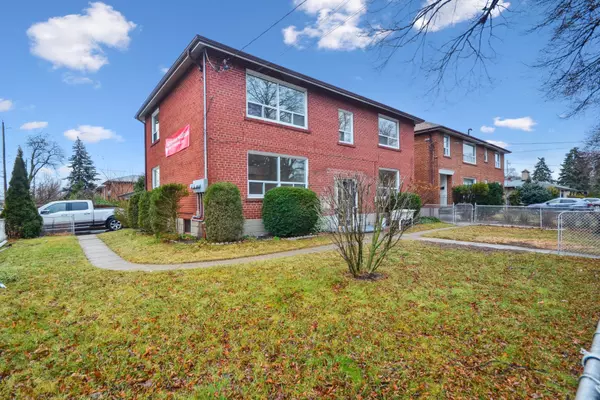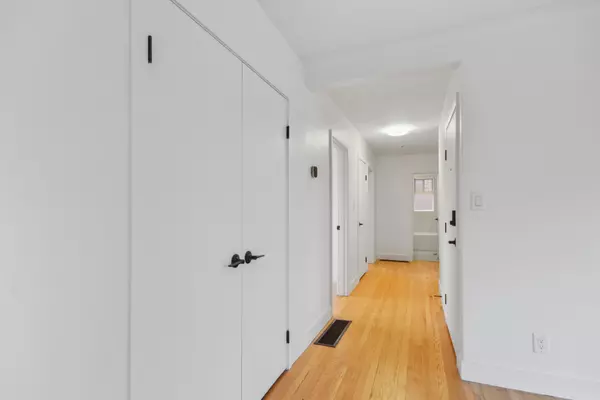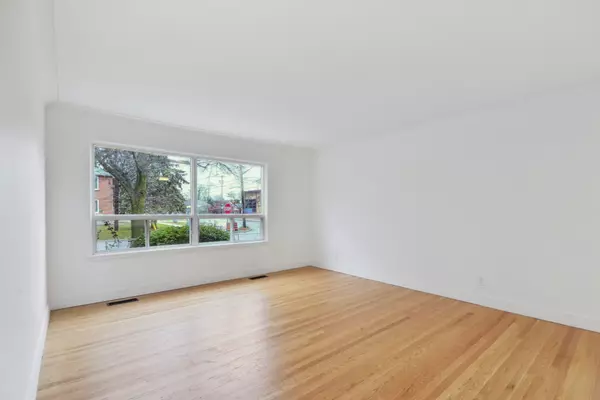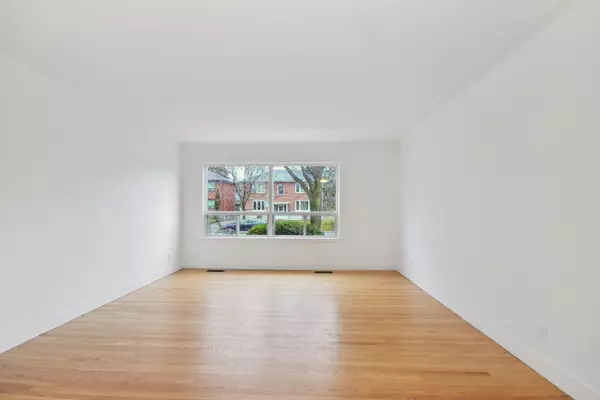REQUEST A TOUR If you would like to see this home without being there in person, select the "Virtual Tour" option and your agent will contact you to discuss available opportunities.
In-PersonVirtual Tour
$ 3,300
Active
1 Yorkview DR #100 Toronto W07, ON M8Z 2E7
3 Beds
1 Bath
UPDATED:
02/14/2025 03:53 AM
Key Details
Property Type Single Family Home
Sub Type Detached
Listing Status Active
Purchase Type For Rent
Approx. Sqft 700-1100
Subdivision Stonegate-Queensway
MLS Listing ID W11905481
Style 2-Storey
Bedrooms 3
Property Sub-Type Detached
Property Description
Experience family living at its finest in this beautifully renovated 3-bedroom home at 1 Yorkview Drive in the coveted Stonegate-Queensway neighbourhood. Blending modern comfort with classic charm, this 1,000 square foot home features a fully updated kitchen with quartz countertops and brand-new appliances, a stylish 4-piece bathroom, and in-suite laundry for added convenience. Parking for two vehicles (garage and driveway) and access to outdoor spaces make it perfect for families. Enjoy walking distance to grocery stores, parks, trails, and top-rated schools, including Etobicoke School of the Arts. With TTC subway, streetcar, and GO Transit nearby, commuting is effortless. Nestled among beautiful trees, this home offers everything a family needs, from daycares and restaurants to endless outdoor activities. Hydro is extra; all other utilities are included. Don't miss this opportunity to call this renovated gem home! **EXTRAS** Freshly updated Suite from Top to Bottom! New Kitchen and Bathroom, In-suite Laundry, Private Garage and Driveway Parking. Hydro Extra, Water, Heating / AC, and Hot Water Included.
Location
State ON
County Toronto
Community Stonegate-Queensway
Area Toronto
Rooms
Family Room No
Basement None
Kitchen 1
Interior
Interior Features Carpet Free
Cooling Central Air
Fireplace No
Heat Source Gas
Exterior
Parking Features Private Double
Garage Spaces 1.0
Pool None
Roof Type Shingles
Lot Frontage 60.0
Lot Depth 98.0
Total Parking Spaces 2
Building
Unit Features School,Public Transit,Park
Foundation Concrete Block
Listed by ROYAL LEPAGE REAL ESTATE SERVICES LTD.

