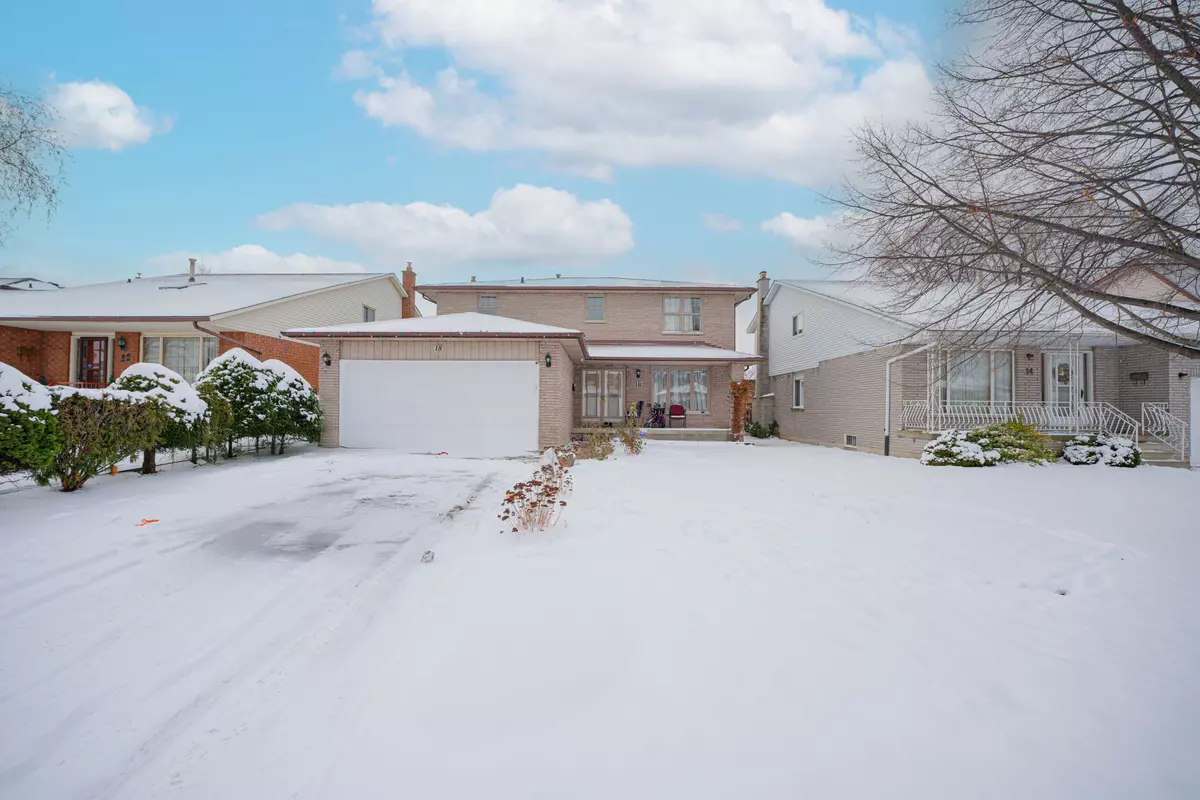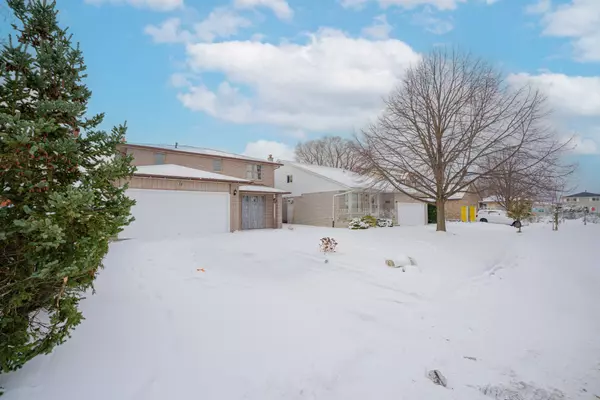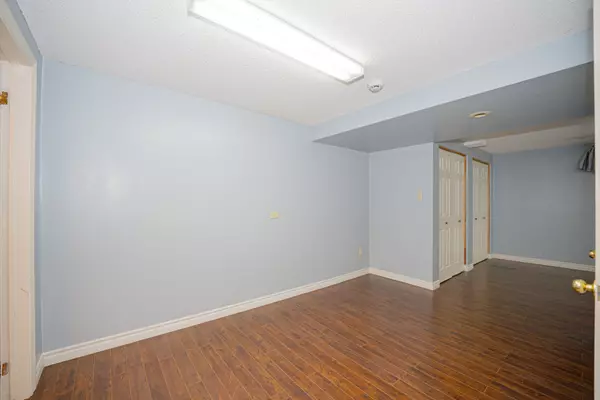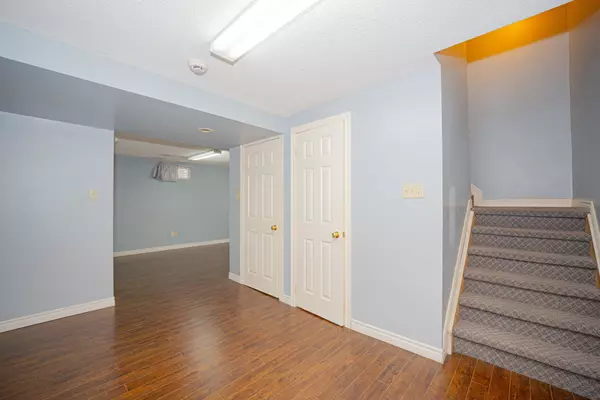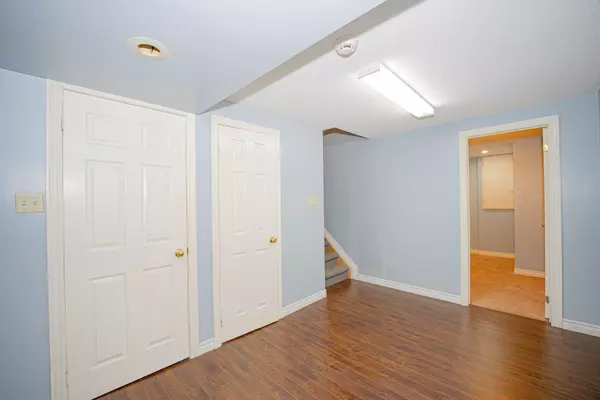REQUEST A TOUR If you would like to see this home without being there in person, select the "Virtual Tour" option and your agent will contact you to discuss available opportunities.
In-PersonVirtual Tour
$ 1,900
Active
18 Rockway CT S #LOWER Hamilton, ON L8V 4Z8
2 Beds
2 Baths
UPDATED:
01/31/2025 08:36 PM
Key Details
Property Type Single Family Home
Sub Type Detached
Listing Status Active
Purchase Type For Rent
Approx. Sqft 700-1100
Subdivision Thorner
MLS Listing ID X11901056
Style 2-Storey
Bedrooms 2
Property Sub-Type Detached
Property Description
Discover the perfect lower-level apartment featuring 2 bedrooms, including a master bedroom with ensuite, a bright and spacious living room, an eat-in kitchen, and an additional 2-piece bathroom. This versatile space is ideal for multi-generational living. Located on a peaceful neighborhood, the basement offers convenience with a separate walk-up entrance to a large fenced backyard and an oversized concrete driveway with 2 parking spots for tenants. Enjoy the thoughtfully designed layout, complete with main-floor laundry and abundant natural light. Situated just minutes from major highways (Linc, QEW, 403), this property is 5 min walking distance to Limeridge Mall and bus terminal, close to mohawk College, parks, schools, and other amenities. Welcoming new immigrants and families! Book your private viewing today to experience this incredible opportunity on Hamilton Mountain.
Location
State ON
County Hamilton
Community Thorner
Area Hamilton
Rooms
Family Room Yes
Basement Walk-Up, Finished
Kitchen 1
Interior
Interior Features None
Cooling Central Air
Fireplace No
Heat Source Gas
Exterior
Exterior Feature Landscaped
Parking Features Available
Pool None
Roof Type Asphalt Shingle
Lot Frontage 49.21
Lot Depth 101.63
Total Parking Spaces 2
Building
Foundation Concrete Block
Listed by SAVE MAX REAL ESTATE INC.

