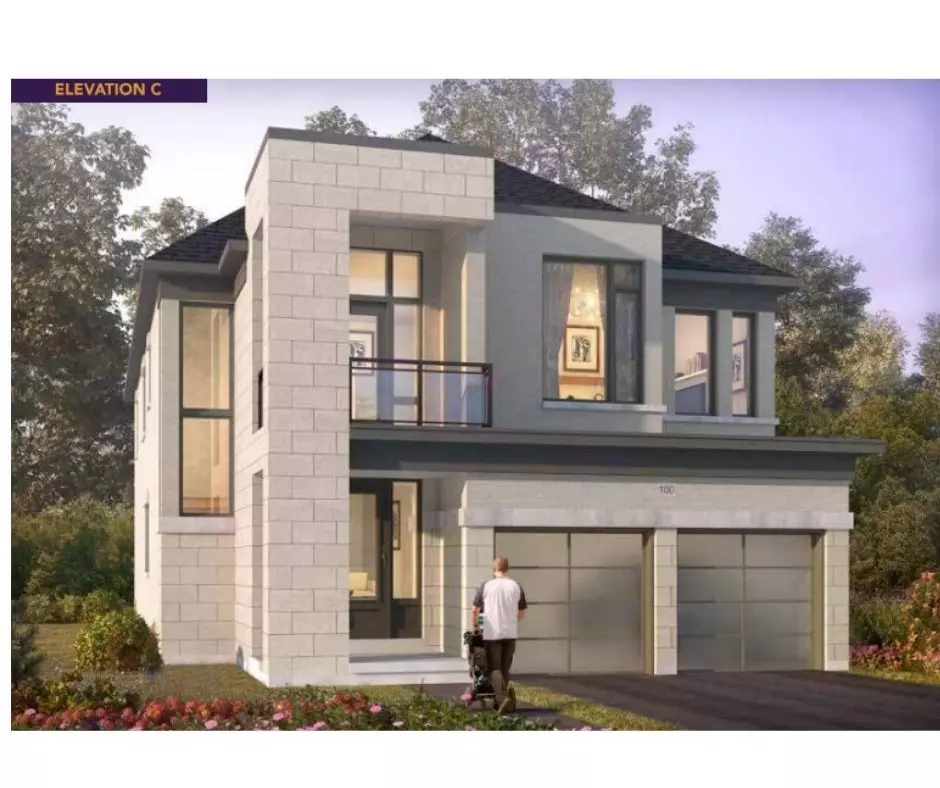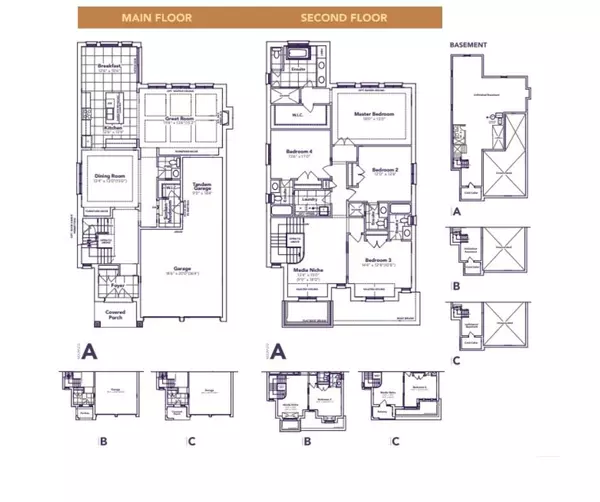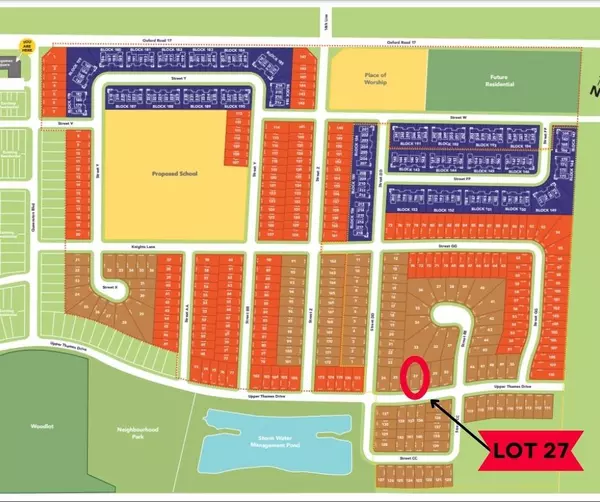REQUEST A TOUR If you would like to see this home without being there in person, select the "Virtual Tour" option and your agent will contact you to discuss available opportunities.
In-PersonVirtual Tour

$ 999,999
Est. payment /mo
New
1451 Upper Thames DR Woodstock, ON N4T 0P9
4 Beds
5 Baths
UPDATED:
11/23/2024 09:01 PM
Key Details
Property Type Single Family Home
Sub Type Detached
Listing Status Active
Purchase Type For Sale
Approx. Sqft 3000-3500
MLS Listing ID X10744147
Style 2-Storey
Bedrooms 4
Tax Year 2024
Property Description
Introducing A Luxurious New 3,055 Sq. Ft. Home (4 Bedroom & 4+1 Bathroom) On A Spacious 45' X 120' Lot (Approx), Featuring A 3-Car Tandem Garage. This Pre-Construction Gem From Renowned Builder Kingsmen Group Inc. Boasts A Tall Door Entry And An Impressive Design. The Master Bedroom Is A True Retreat With A King-Size Layout, A 5-Piece Ensuite, And A Walk-In Closet. Each Of The Four Additional Bedrooms On The Second Floor Includes A Walk-In Closet And An Ensuite Bathroom. Convenience Is Key With A Well-Placed Second-Floor Laundry Room. This Home Is Loaded With Upgrades, Including Beautiful Tiles On Both The Main And Second Floors, Engineered Hardwood Flooring, And Matching Natural Oak Stairs. Enjoy 9-Foot Ceilings On The Main Floor & On The Second Floor, A Spacious Kitchen With Your Choice Of Granite Or Quartz Countertops, Extended Upper Cabinets, And Superior Baseboards And Casings. Close To The Pond, Park, School, Convenience Store And A Temple & Highway 401. Remarkable Opportunity To Own A New House.
Location
State ON
County Oxford
Rooms
Family Room No
Basement Unfinished, Full
Kitchen 1
Interior
Interior Features None
Cooling Central Air
Fireplace Yes
Heat Source Gas
Exterior
Garage Private Double
Garage Spaces 2.0
Pool None
Waterfront No
Roof Type Asphalt Shingle
Total Parking Spaces 5
Building
Unit Features Park,Place Of Worship
Foundation Poured Concrete
Listed by BRIDGE REALTY




