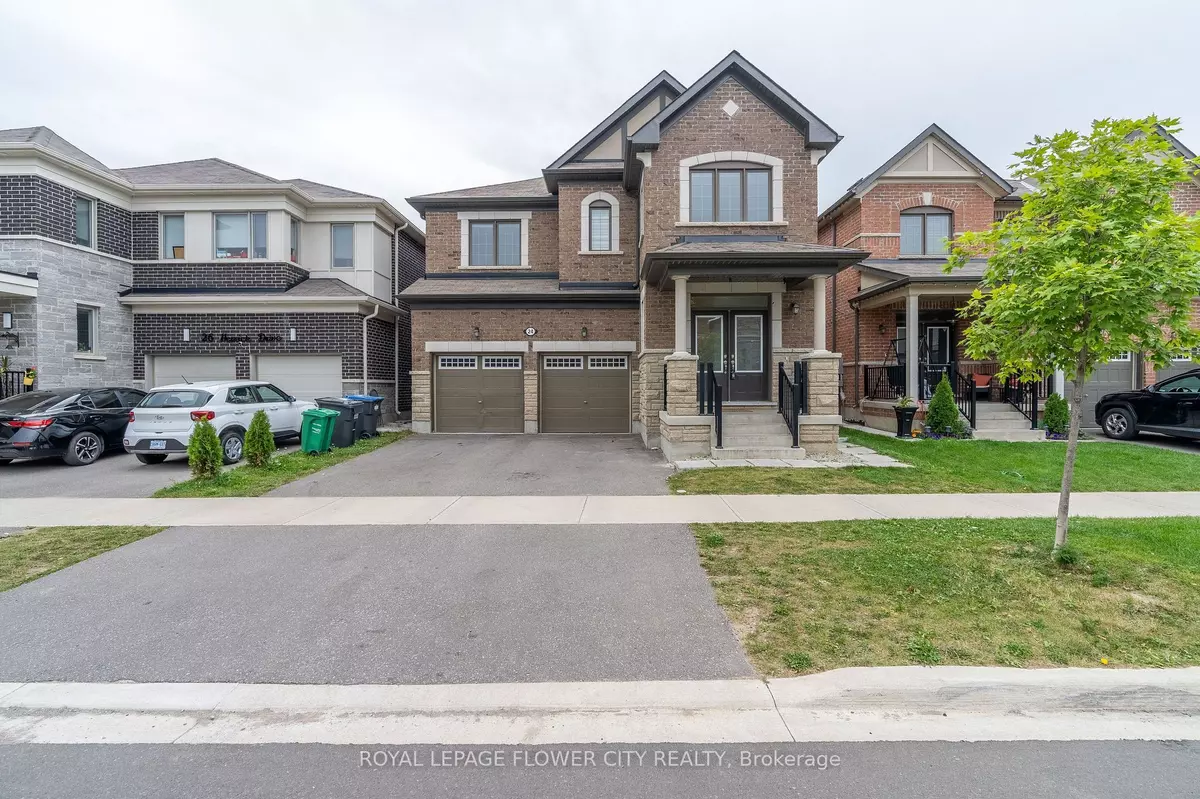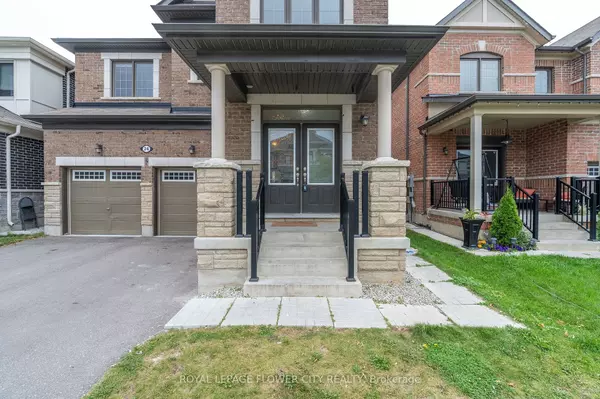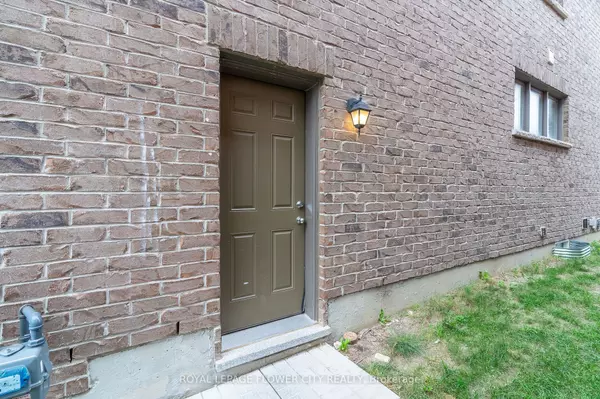REQUEST A TOUR If you would like to see this home without being there in person, select the "Virtual Tour" option and your agent will contact you to discuss available opportunities.
In-PersonVirtual Tour

$ 1,499,000
Est. payment /mo
New
24 Herrick DR Brampton, ON L7A 5G2
4 Beds
4 Baths
UPDATED:
11/23/2024 06:32 PM
Key Details
Property Type Single Family Home
Sub Type Detached
Listing Status Active
Purchase Type For Sale
MLS Listing ID W10715135
Style 2-Storey
Bedrooms 4
Annual Tax Amount $7,969
Tax Year 2024
Property Description
Wow" Is The Essence Of This Stunning 4-Bed, 4-washroom Detached Marvel In The Northwest with 2 Bed LEGAL Basement Apartment. It's A Haven For Families Craving Space And Luxury. Inside, Premium Hardwood And A Lofty 9' Ceiling On The Main Floor Set A Grand Stage! The Heart Of The Home, A Fully Upgraded Kitchen, Dazzles With Quartz Counter tops, A Center Island, And Top-Tier Stainless Steel Appliances! It Features Separate Living And Family Rooms For Versatile Living Spaces. The Master Suite Is A True Sanctuary With A 6-Pc Ensuite And , This Home Is A Testament To Refined Living.
Location
State ON
County Peel
Area Northwest Brampton
Rooms
Family Room Yes
Basement Apartment
Kitchen 2
Separate Den/Office 2
Interior
Interior Features Other
Cooling Central Air
Fireplace No
Heat Source Gas
Exterior
Garage Private Double
Garage Spaces 4.0
Pool None
Waterfront No
Roof Type Shingles
Total Parking Spaces 6
Building
Foundation Poured Concrete
Listed by ROYAL LEPAGE FLOWER CITY REALTY






