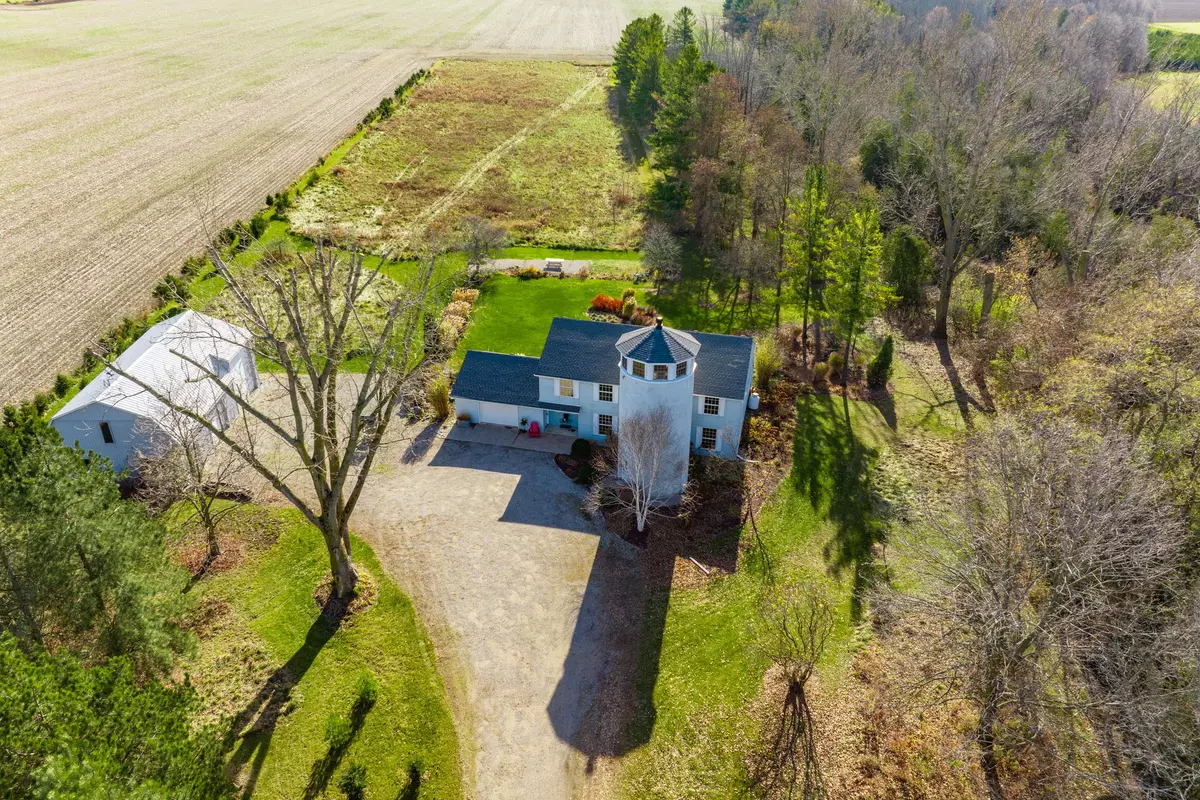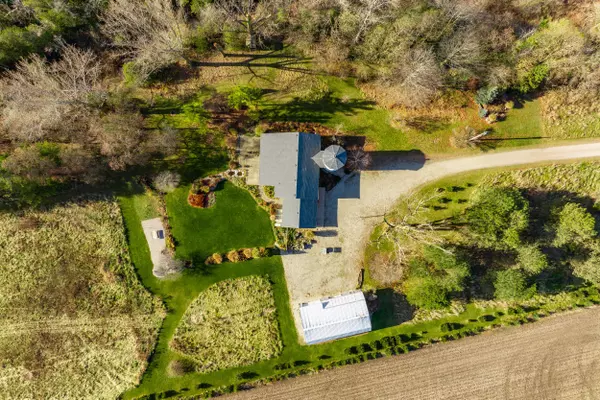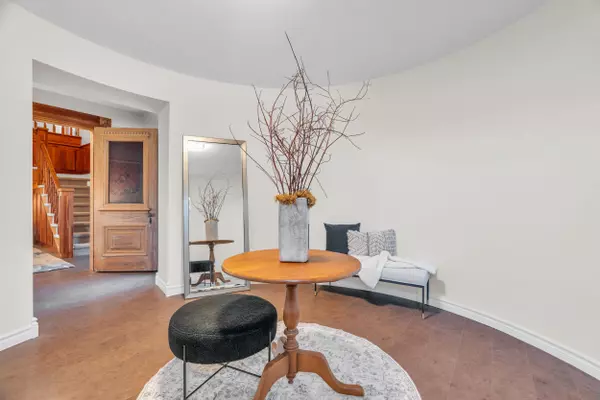
37213 Hills RD Goderich, ON N7A 3Y1
4 Beds
2 Baths
10 Acres Lot
UPDATED:
11/22/2024 10:06 PM
Key Details
Property Type Single Family Home
Sub Type Detached
Listing Status Active
Purchase Type For Sale
Approx. Sqft 3000-3500
MLS Listing ID X10463646
Style 2-Storey
Bedrooms 4
Annual Tax Amount $5,439
Tax Year 2024
Lot Size 10.000 Acres
Property Description
Location
State ON
County Huron
Community Goderich Town
Area Huron
Region Goderich Town
City Region Goderich Town
Rooms
Family Room Yes
Basement None
Kitchen 1
Interior
Interior Features Auto Garage Door Remote, Central Vacuum, Garburator, Storage, Water Treatment
Cooling Central Air
Fireplaces Type Propane
Fireplace Yes
Heat Source Electric
Exterior
Exterior Feature Landscaped, Patio, Privacy, Recreational Area
Parking Features Lane
Garage Spaces 12.0
Pool None
View Creek/Stream, Trees/Woods, Pasture
Roof Type Fibreglass Shingle
Topography Flat
Total Parking Spaces 13
Building
Unit Features Golf,Lake Access,Marina,Park,School,School Bus Route
Foundation Slab
Others
Security Features Smoke Detector,Other






