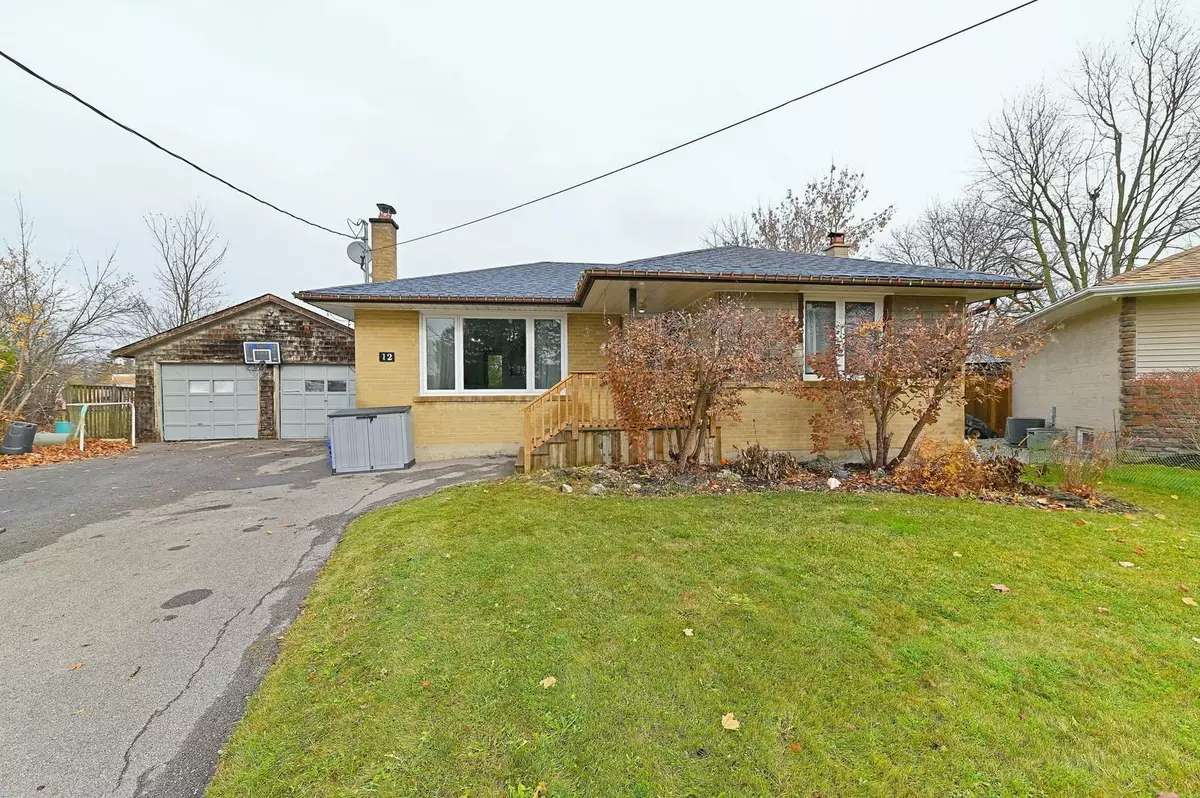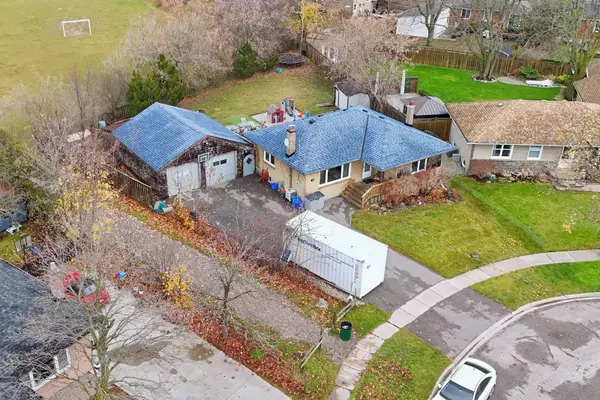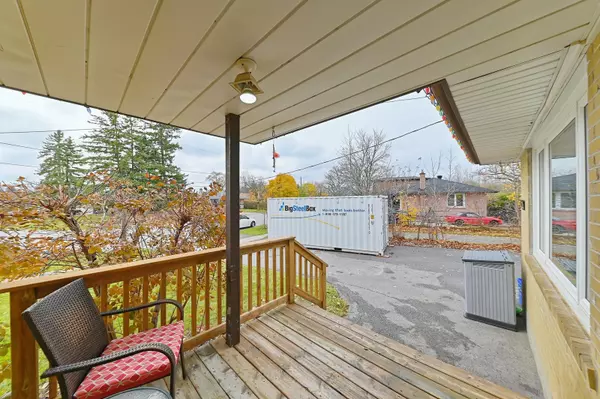REQUEST A TOUR If you would like to see this home without being there in person, select the "Virtual Tour" option and your agent will contact you to discuss available opportunities.
In-PersonVirtual Tour

$ 849,900
Est. payment /mo
New
12 Mackenzie DR Halton Hills, ON L7G 4B9
3 Beds
2 Baths
UPDATED:
11/22/2024 10:53 PM
Key Details
Property Type Single Family Home
Sub Type Detached
Listing Status Active
Purchase Type For Sale
MLS Listing ID W10442492
Style Bungalow
Bedrooms 3
Annual Tax Amount $4,503
Tax Year 2024
Property Description
Fantastic opportunity to scoop up this wonderful bungalow on an amazing ~1/4 acre pie lot, backing onto Elementary school yard and located in a quiet, mature neighbourhood! (Be sure to check out the Virtual Tour/Multi media!!) Current family has loved and grown with this beauty for almost 2 decades! This carpet free home features an open concept main floor layout! Generously sized living room with large picture window. The dining area adjacent to the kitchen features convenient sliders to the rear deck and massive rear yard. The breakfast bar is perfect for quick snacks - the kitchen also offers plenty of counter space & double sink overlooking the fully fenced rear yard so you can keep an eye on the little ones! The bright primary bedroom offers good space and double closet, 2 other secondary bedrooms with closets & the 4 piece bath complete this level. Lower level begins with a shared laundry and separate entry to the in-law suite! Offering 2 bedrooms both generously sized - primary includes a large walk-in closet. Above grade windows allow for optimal natural light. The open concept living & kitchen area offer ample space to relax. Great opportunity for first time buyers/downsizers or investors! Share with family to assist with your mortgage! Lots of choices here! Check it out today!
Location
State ON
County Halton
Area Georgetown
Rooms
Family Room No
Basement Finished
Kitchen 2
Separate Den/Office 2
Interior
Interior Features Carpet Free, In-Law Suite, Primary Bedroom - Main Floor, Water Heater
Cooling Central Air
Fireplace No
Heat Source Gas
Exterior
Exterior Feature Deck, Porch
Garage Private Double
Garage Spaces 6.0
Pool None
Waterfront No
Roof Type Shingles
Topography Level
Total Parking Spaces 8
Building
Unit Features Fenced Yard,Level,Park,School
Foundation Concrete Block
Listed by IPRO REALTY LTD.






