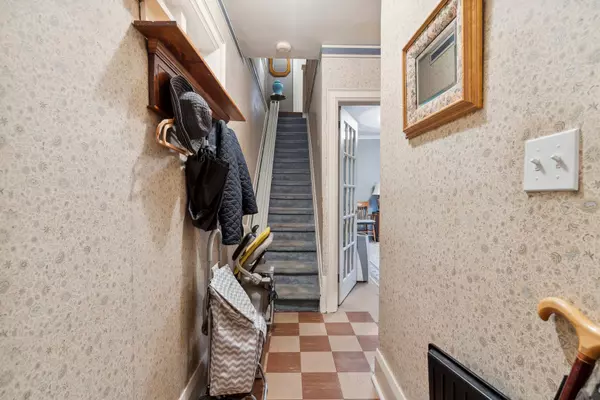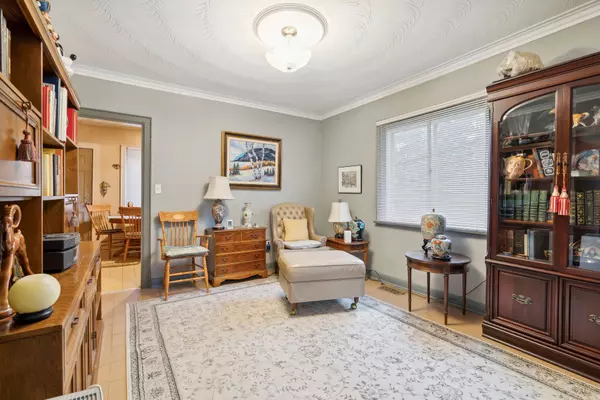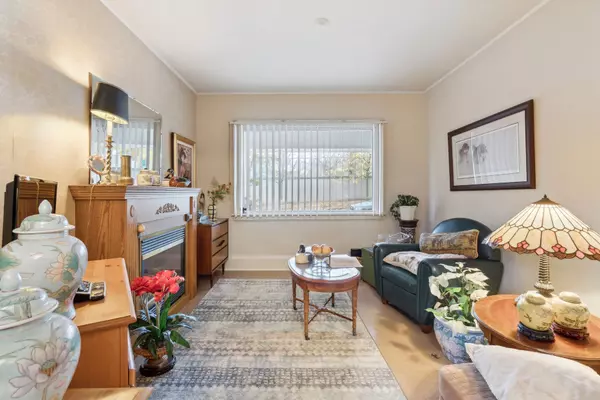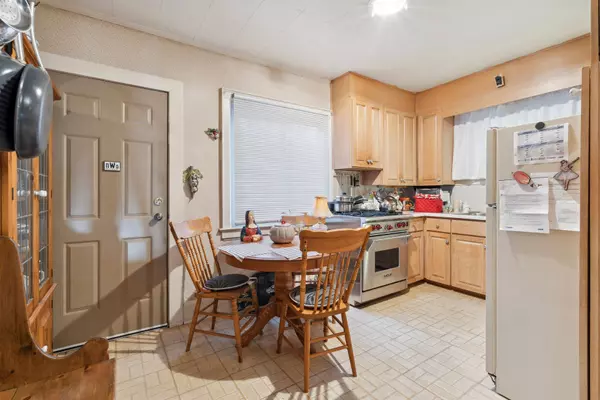REQUEST A TOUR If you would like to see this home without being there in person, select the "Virtual Tour" option and your agent will contact you to discuss available opportunities.
In-PersonVirtual Tour

$ 1,399,000
Est. payment /mo
New
50 Bain AVE Toronto E01, ON M4K 1E6
3 Beds
1 Bath
UPDATED:
11/22/2024 04:34 PM
Key Details
Property Type Single Family Home
Sub Type Detached
Listing Status Active
Purchase Type For Sale
MLS Listing ID E10441208
Style 2-Storey
Bedrooms 3
Annual Tax Amount $7,174
Tax Year 2024
Property Description
Welcome to this charming detached 2-storey home situated on a tree-lined street in North Riverdale. This home boasts three bedrooms and one bathroom . Lovingly cared for and owned by the same family for approximately 70 years. Situated on the edge of a hill and leading down to a fenced yard, along with a fair-sized patio on ground level and a deck on first level leading from a cozy kitchen and with separate entrance from the laneway. Backyard leads to a right-of-way on the far east side to Ingham Ave. The unfinished basement, with raised concrete floor; with an above-grade window on the west side, windows on the east side, and a window on the north side, is a walk-out to the ground level and awaits your creative finishing touches. Front-yard parking in front of an open porch is an added convenience. Recent updates and upgrades to this home consist of painted window and door frames in front, owned new hot water tank (2022), improved plumbing, updated electrical and wall switches, higher grade security lock on front door, and additional lighting in the basement; they also include high-efficiency gas furnace, central air conditioning, some newer windows and gas fireplace in the living room. Steps from Withrow Junior Public School, close to public transit, the beautiful Riverdale and Withrow parks on either side, a ravine, along with a community centre, multiple food stores and the many shops and restaurants North Riverdale has to offer.
Location
State ON
County Toronto
Rooms
Family Room No
Basement Unfinished, Walk-Out
Kitchen 1
Interior
Interior Features Floor Drain, Upgraded Insulation, Water Heater Owned
Cooling Central Air
Fireplaces Type Natural Gas
Exterior
Exterior Feature Awnings, Deck, Patio, Porch
Garage Right Of Way, Front Yard Parking
Garage Spaces 3.0
Pool None
Roof Type Shingles
Total Parking Spaces 3
Building
Foundation Concrete Block
Listed by RE/MAX REALTRON REALTY INC.






